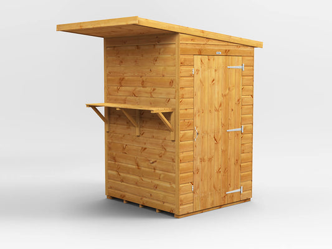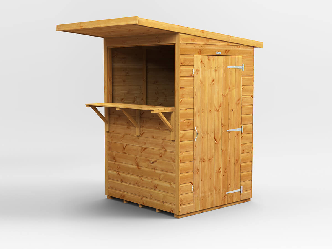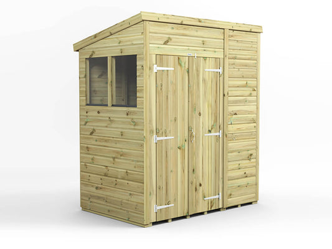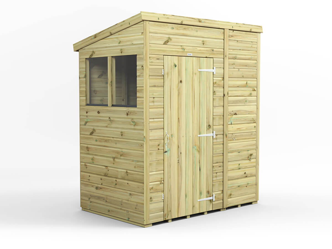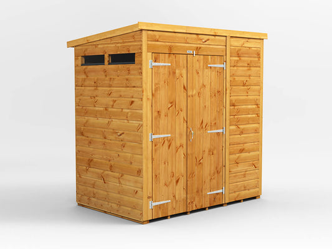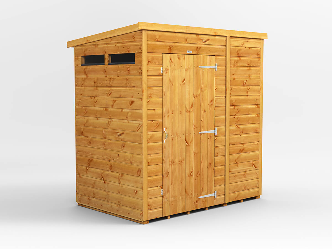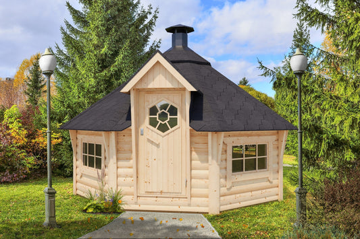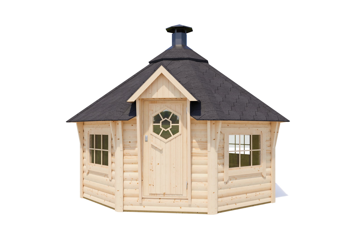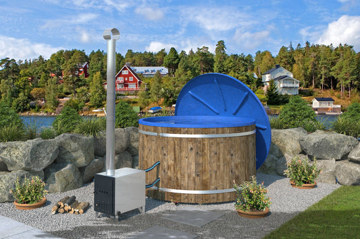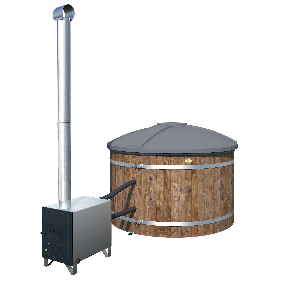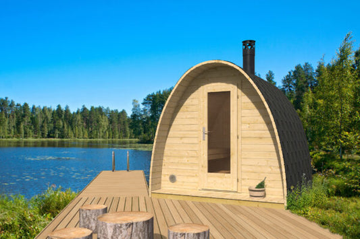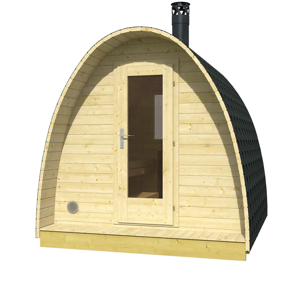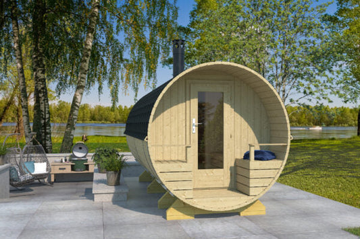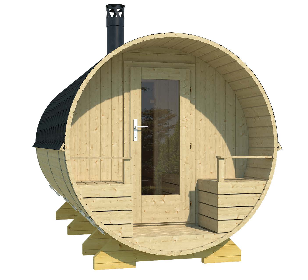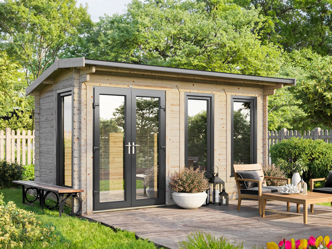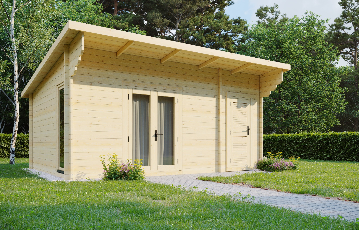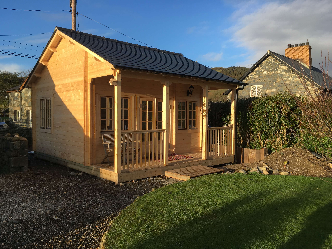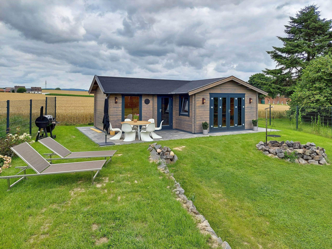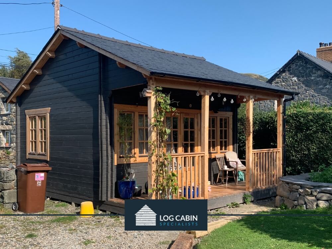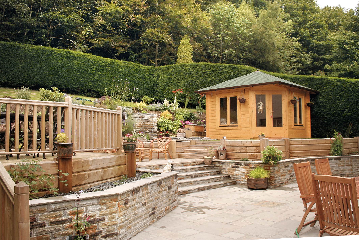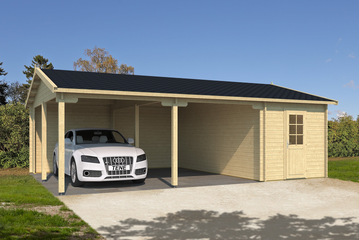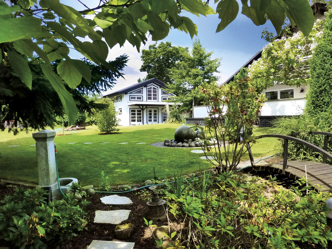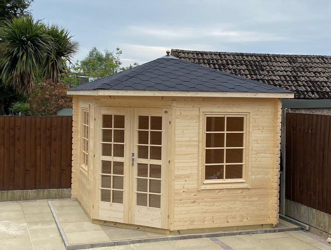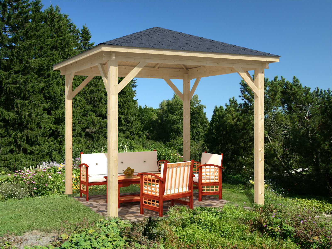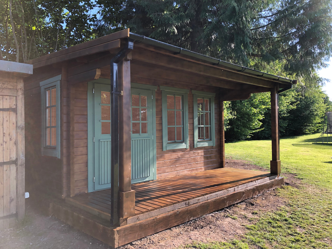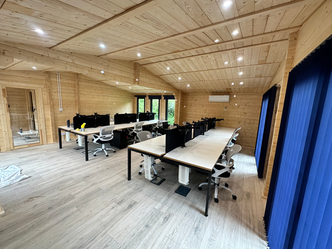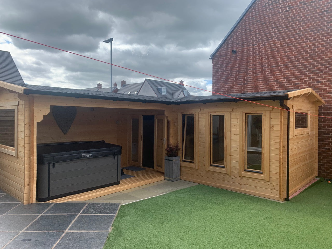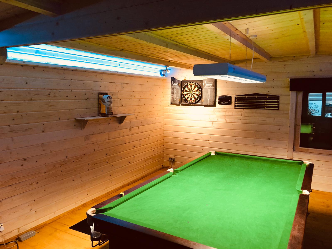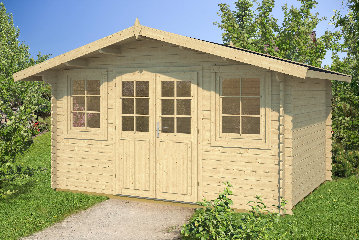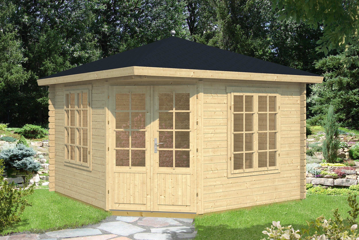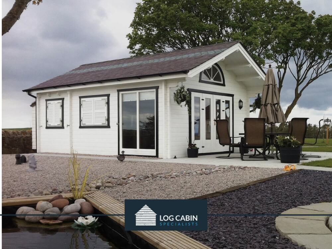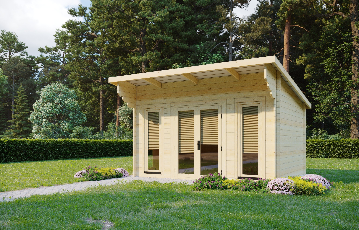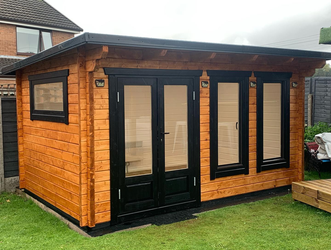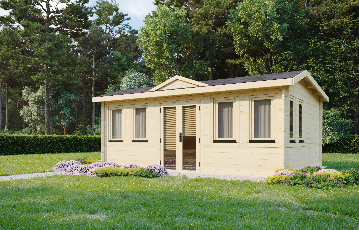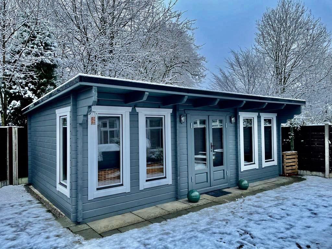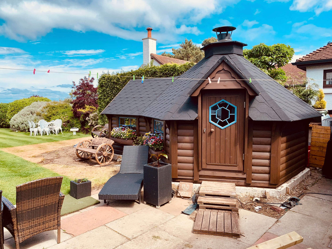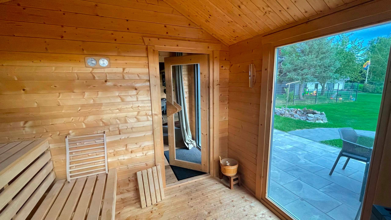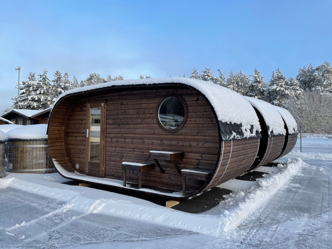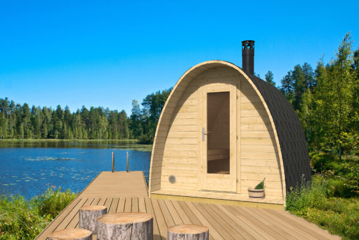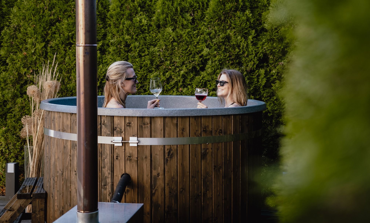By Log Cabin Specialists
Introducing the EMMA Log Cabin from Log Cabin Specialists! This beautiful building is sure to excite your imagination with its 3.7 x 3.7 m Pavillion and beautiful 40mm log walls. Its side wall stands at 212 cm, while the roof has an angle of 32°, creating a ridge height of 319 cm - all of which is covered in 15.7 square metres of roof boards and 18 mm floor boards. The treated bearers beneath provide extra sturdiness, with 8.9 square metres covering the floor space. And keeping all this cosy are four 1305 x 1365 mm double-glazed windows and one 1305 x 1880 mm double-glazed door
The EMMA Log Cabin really is the perfect choice if you’re looking for something that’s exciting but also sturdy enough to last for years to come. Make it a reality today with Log Cabin Specialists!
A log cabin pavilion is a rustic log building with a distinctive pavilion-style roofline and warm, inviting log and beam architecture. It consists of 8 sides, providing plenty of light and a unique visual look. Generally, they feature Georgian windows, adding character to any outdoor space. Pavilions are popular because they provide an open space or small structure that can be used for entertaining, retreats, relaxing, or even hosting special events. No matter the reason, log cabin pavilions are sure to bring warmth and charm to any backyard area.
