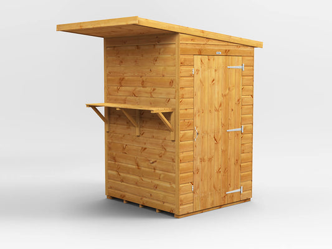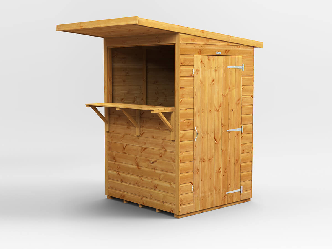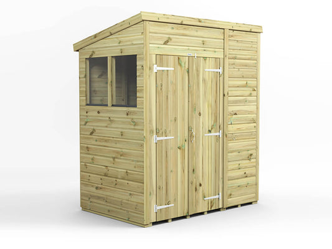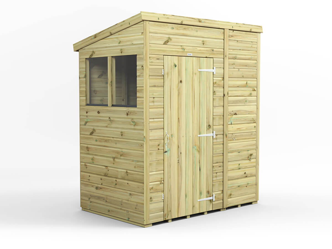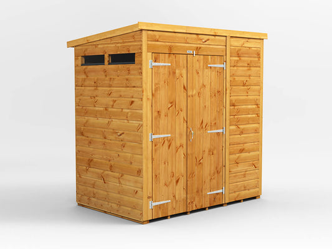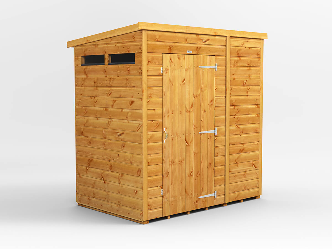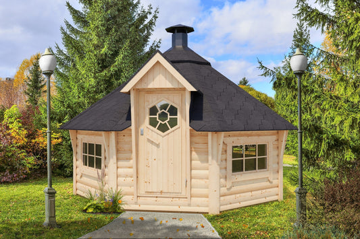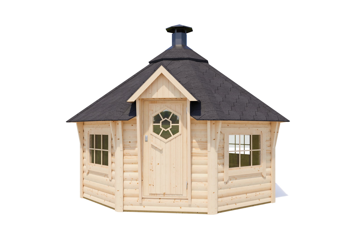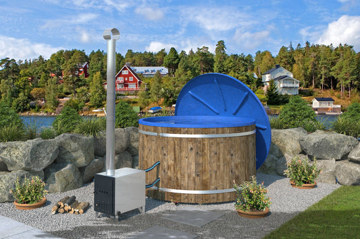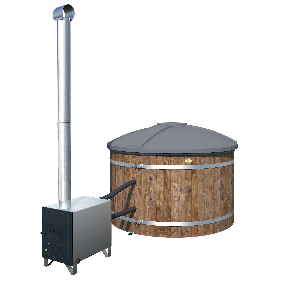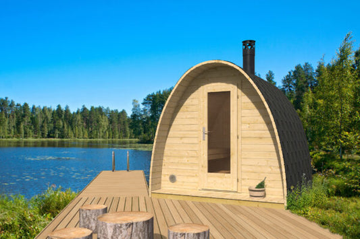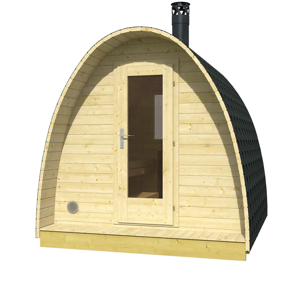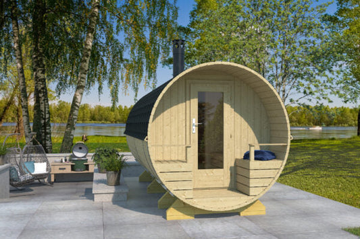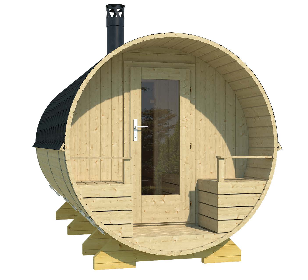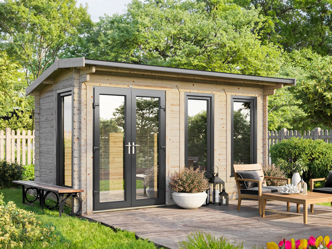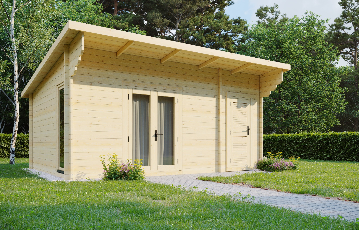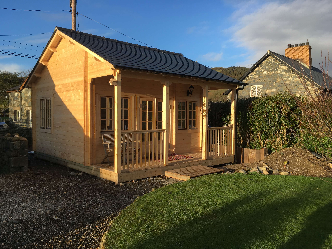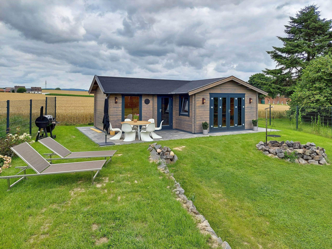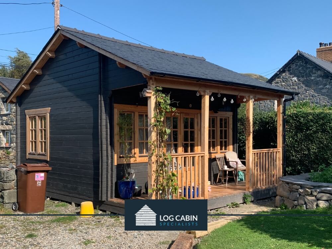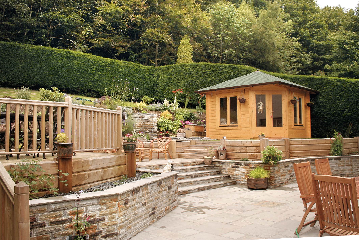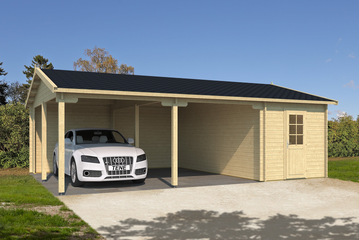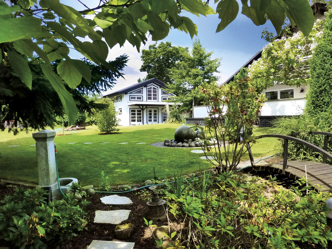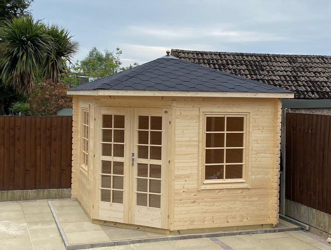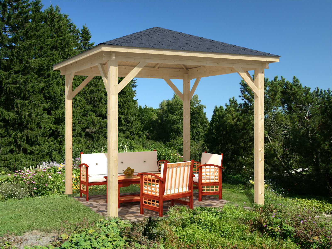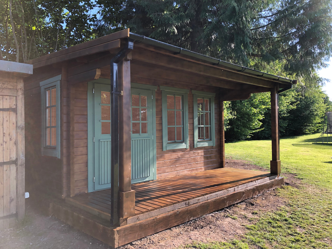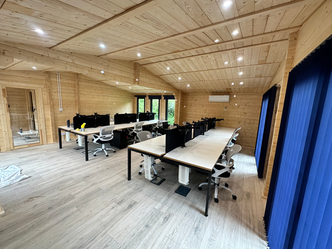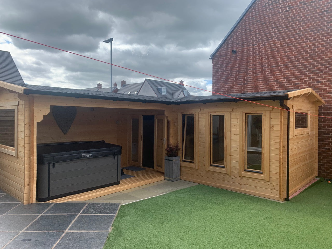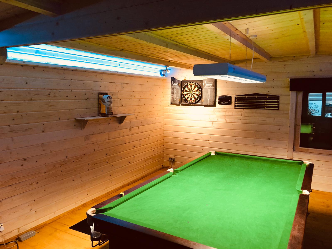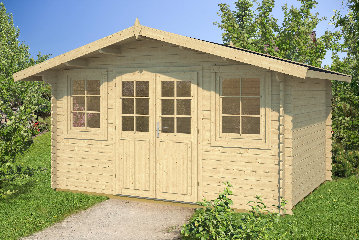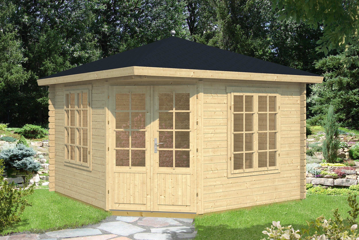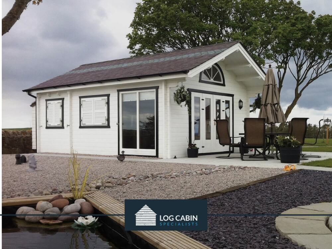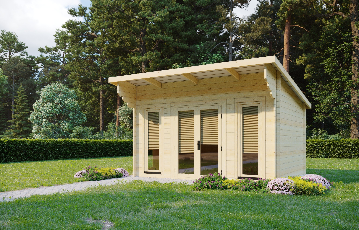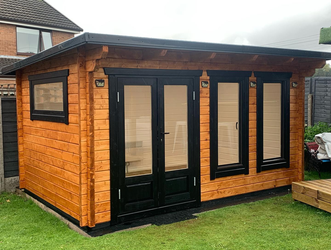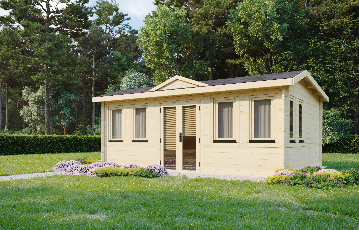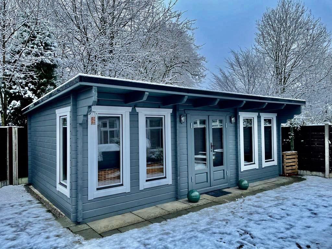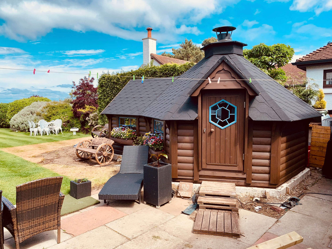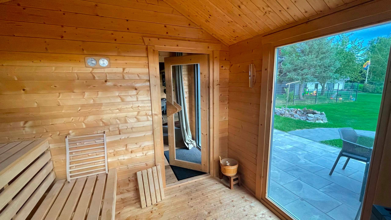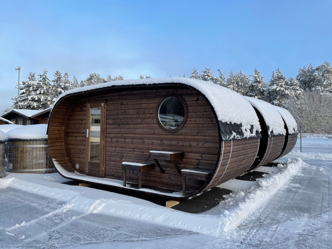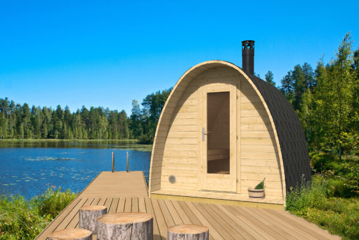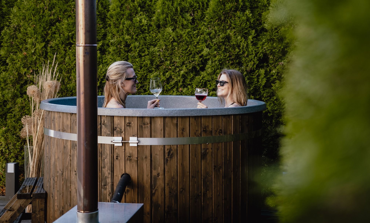Fitting a log cabin
The process for fitting a log cabin is paramount to the life duration and the quality of your cabin, and therefore must be done correctly. For the standard cabin, implementing the groundwork can take up-to a day to complete and comprises the build of a 10cm thick layer of concrete as the base and foundation of the structure. Installing the base can include turf cutting to ensure perfect appearance, and site preparation including the provision of cement and mixer, building materials and the excavation of the plot. Bearers which fit the shape of the cabin will be measured from corner to corner and edge to edge to ensure precision. A wooden former is then built for the base, and the cement is poured to cuddle the surface, forming a solid and tight base-block.The assembly of the cabin’s bulk is then ready to go ahead. Once the walls are erected, gables and roof joists can be added, and it is at this stage that windows and doors can be fixed in place.From there, depending on your individual requirements, our expert fitting team can offer you assistance with further cabin preparation, partial or full installation, the inclusion of extra windows or under-floor insulation, roof planks, floor boards, wall separation and even the creation of timber preservatives to protect the building, inside and out.If you prefer to handle some of the fitting yourself, we can cater simply for the safe delivery of your cabin.




