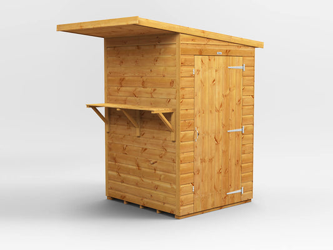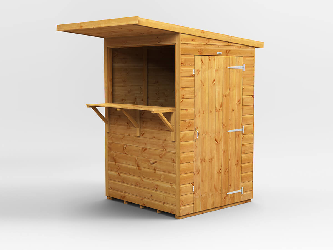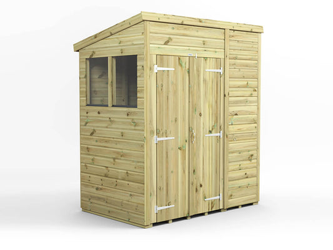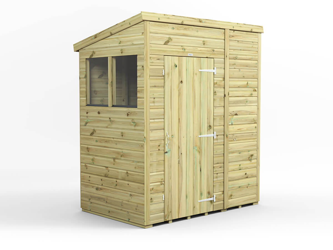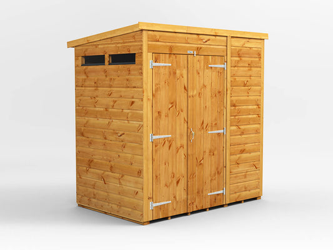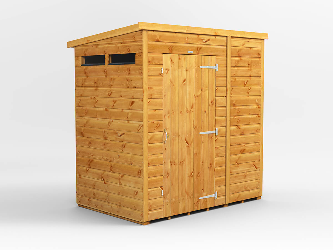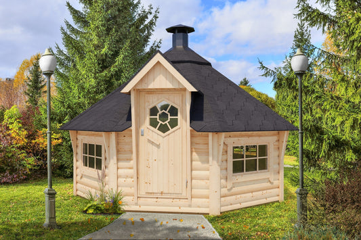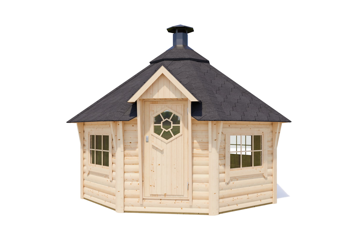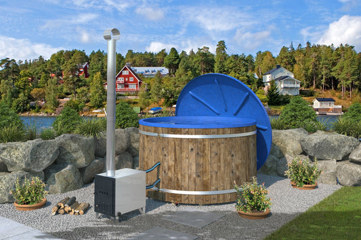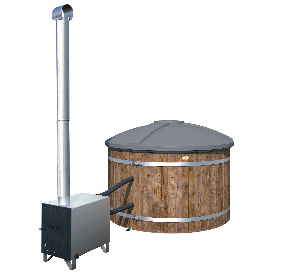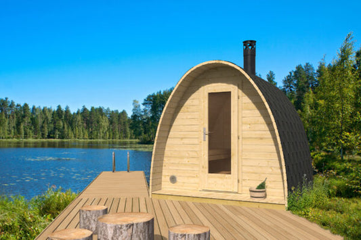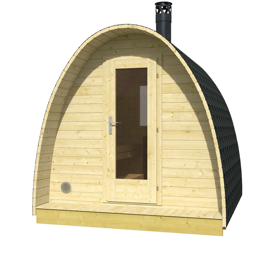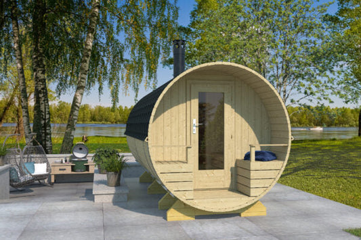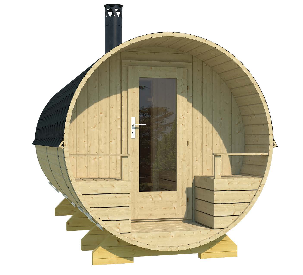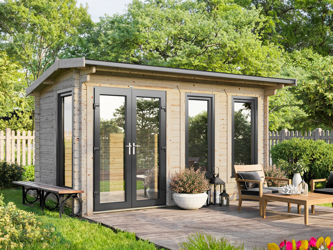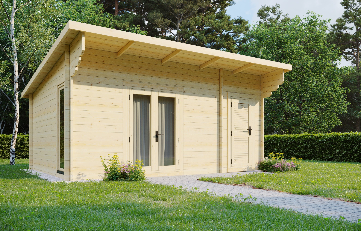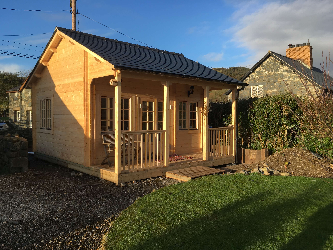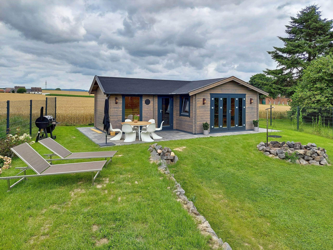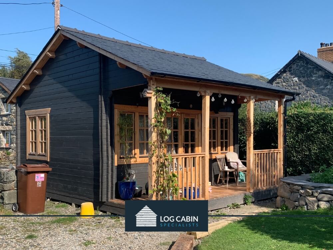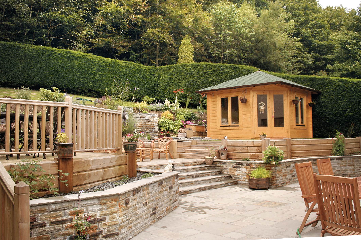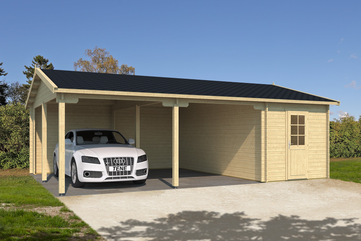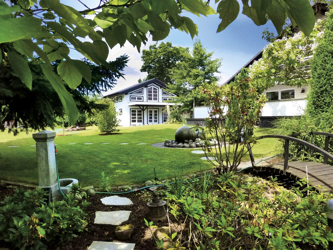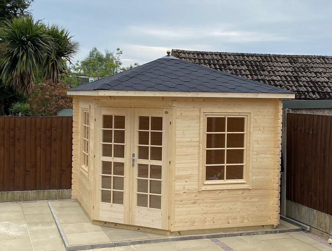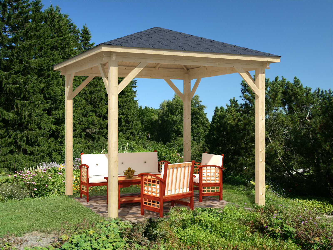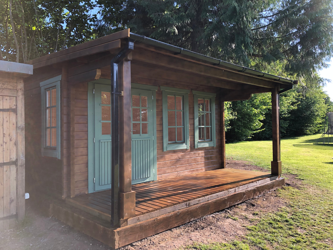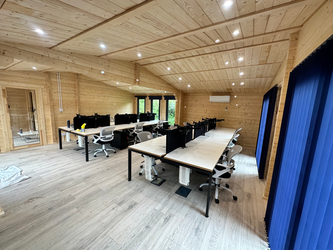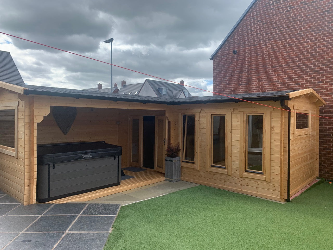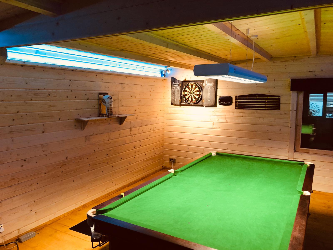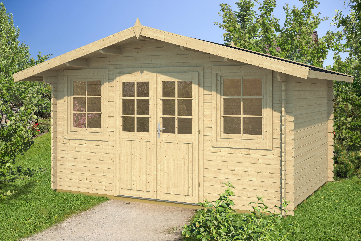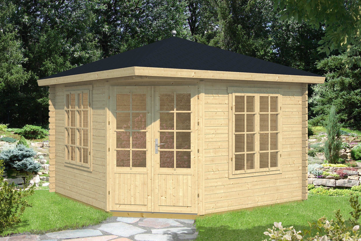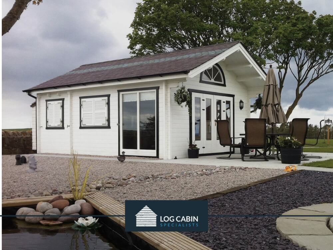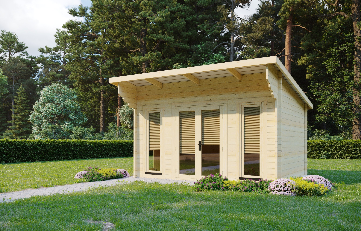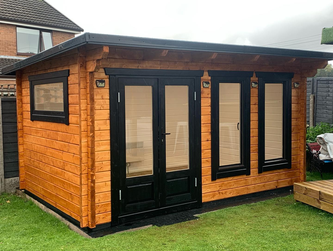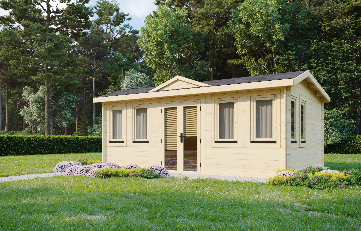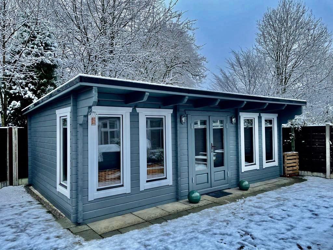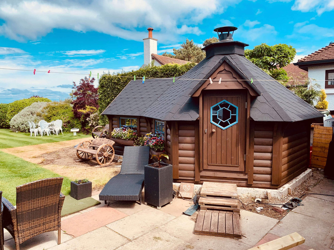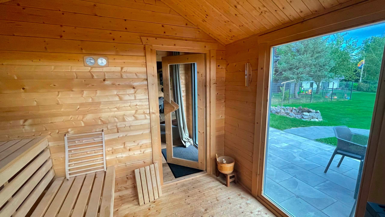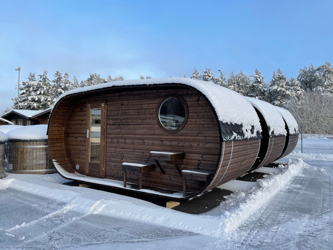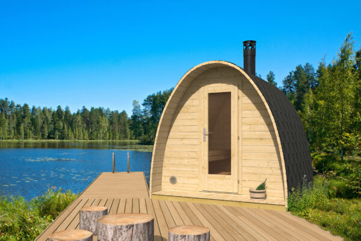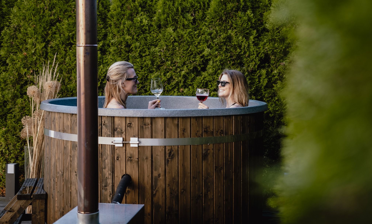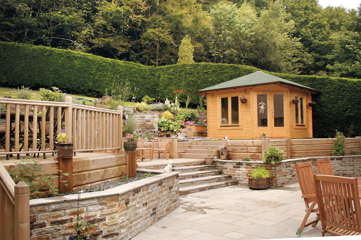Introducing the Panta 11 Corner Log Cabin - your ultimate timber building solution for creating a cozy and stylish outdoor retreat. Crafted with precision by our Log Cabin Specialists, this cabin is designed to elevate your outdoor space with its impeccable craftsmanship and functional design.
With dimensions of 3.4x3.4m, the Panta 11 Corner Log Cabin offers ample space for you to unwind, entertain, or pursue your hobbies. Whether you envision it as a peaceful home office, a relaxing yoga studio, or a charming guesthouse, this cabin is versatile enough to accommodate your unique needs.
Constructed from high-quality timber, this log cabin boasts exceptional durability and longevity. The robust interlocking logs not only provide structural integrity but also create a stunning aesthetic that blends seamlessly with any landscape. The natural wood grain adds a touch of rustic elegance, making it a true focal point of your outdoor oasis.
Step inside and be greeted by a spacious interior that invites you to create your own personal sanctuary. The large double doors and windows flood the cabin with natural light, creating a bright and airy atmosphere. The generous headroom ensures comfort, while the tongue and groove roof and floor provide additional stability and insulation.
Designed with your convenience in mind, the Panta 11 Corner Log Cabin features an easy-to-assemble interlocking system, allowing for a hassle-free installation process. The sturdy construction ensures that your cabin will withstand the test of time, providing you with years of enjoyment and relaxation.
Whether you're seeking a tranquil hideaway, a functional workspace, or a charming guest retreat, the Panta 11 Corner Log Cabin is the perfect choice. Embrace the beauty of nature while enjoying the comfort and elegance of a well-crafted timber building. Transform your outdoor space into a haven of serenity with this exceptional log cabin.
Invest in the Panta 11 Corner Log Cabin today and experience the epitome of timber building excellence. Let our Log Cabin Specialists help you create the outdoor retreat you've always dreamed of.
TECHNICAL SPECIFICATIONS
Design Type - Log Cabin Construction / Summer House
Roof Form - Tent Roof
Thickness - 45 mm
Wall Outside Dim (W/D) - 340 x 340 cm
Side Wall Height - 224 cm
Ridge Height - 309 cm
Cubic Content - 26,4 m³
Wall area - 25,7 m²
Roof Area - 18 m²
Roof Overhang All Around - 30 cm
Roof Slope - 25 °
Doors - DT 120 x 200 cm
Windows - 2 x EF 120 x 147 cm








