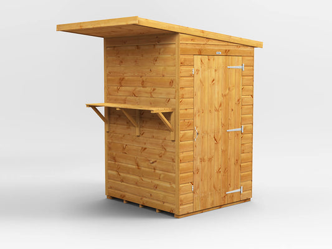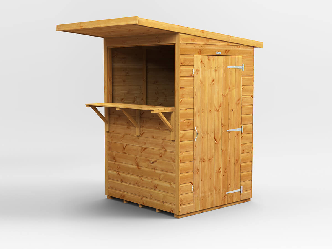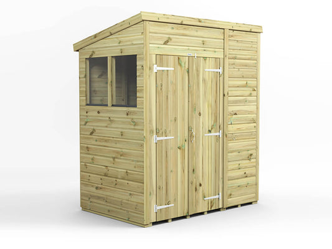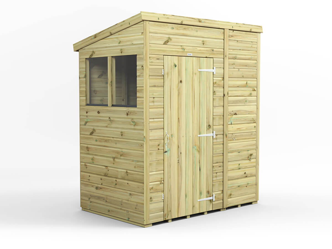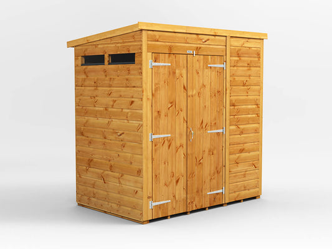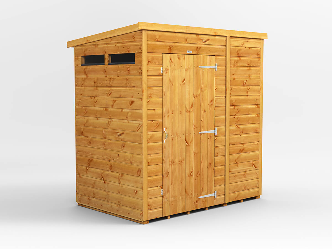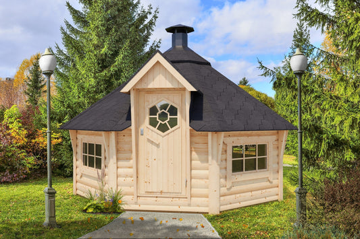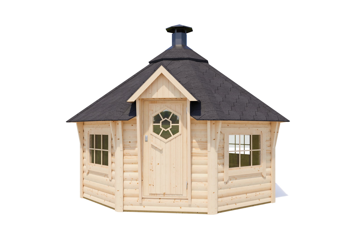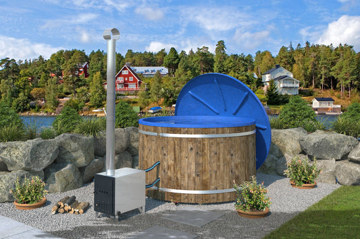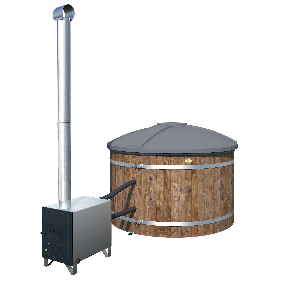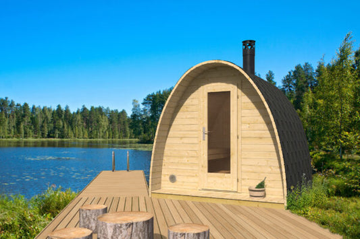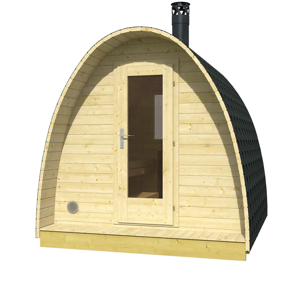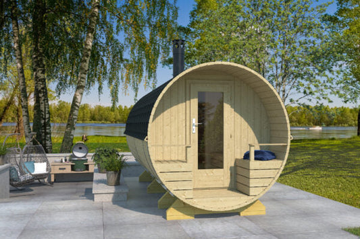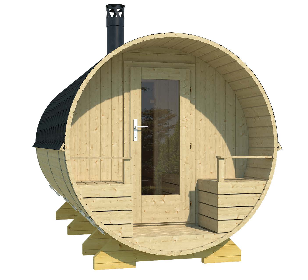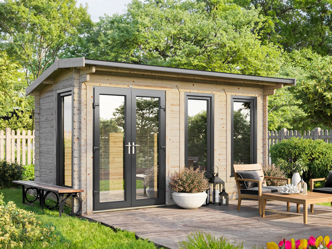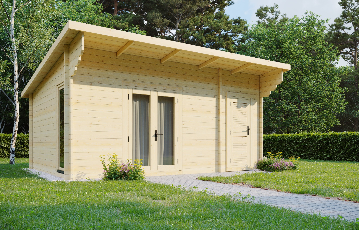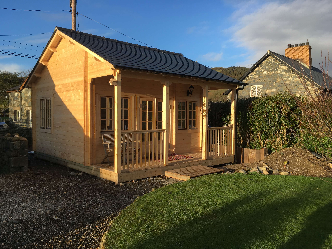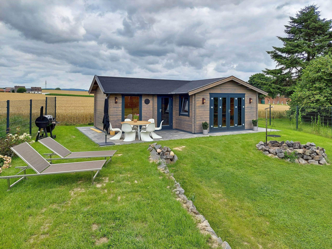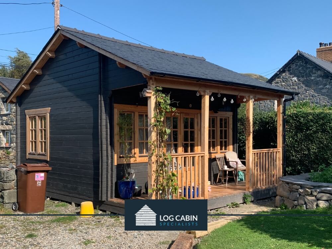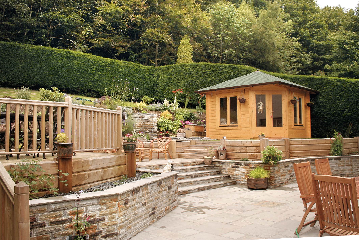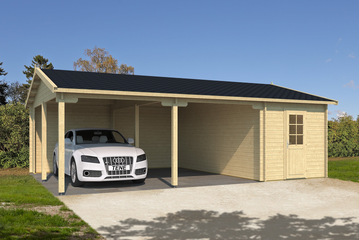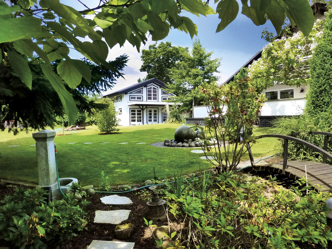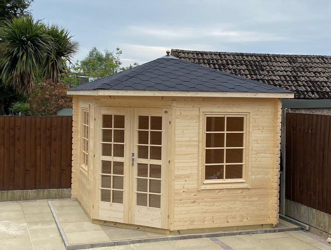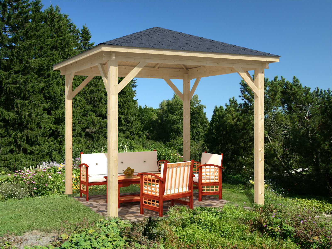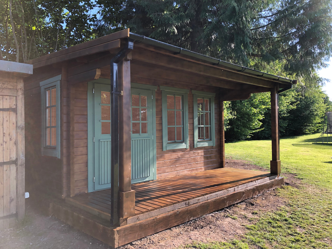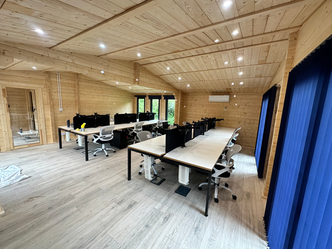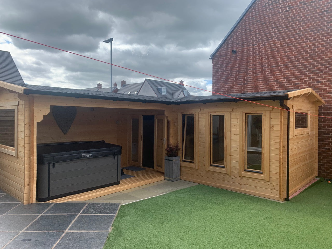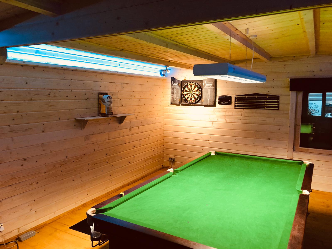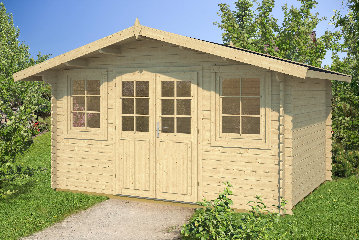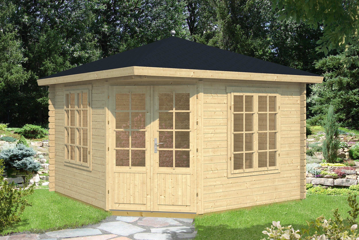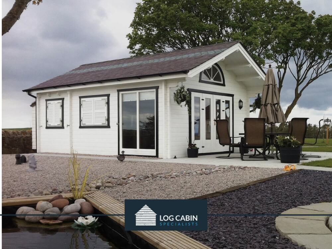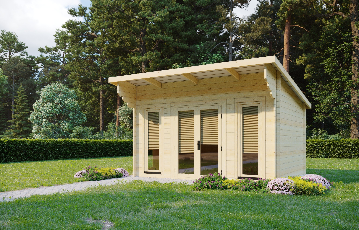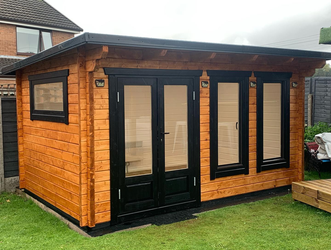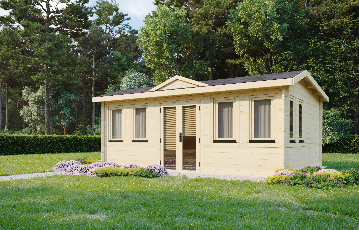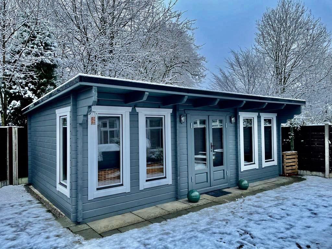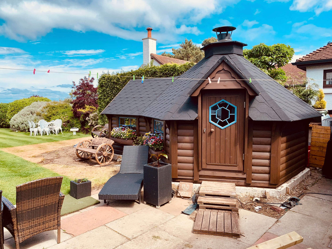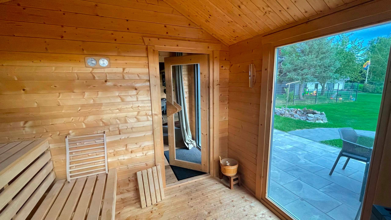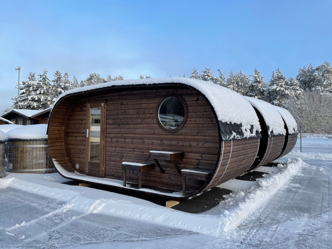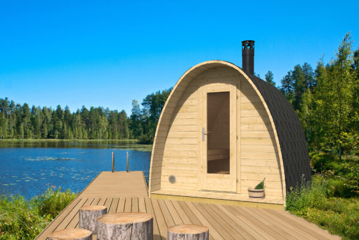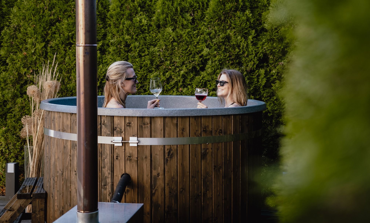Introducing the Panta 12 Corner Log Cabin, your ultimate timber building solution. Crafted by Log Cabin Specialists, this exquisite 2.5x2.5m cabin is designed to elevate your outdoor space with style and functionality.
Step into a world of tranquility with the Panta 12 Corner Log Cabin. Constructed with precision and care, this cabin is made from high-quality timber that exudes natural beauty and durability. Its sturdy corner design not only adds architectural interest but also maximizes space utilization, making it perfect for gardens of all sizes.
Create your own personal retreat with the Panta 12 Corner Log Cabin. Whether you're looking for a cozy home office, a peaceful yoga studio, or a relaxing sanctuary to unwind after a long day, this cabin offers endless possibilities. Its spacious interior provides ample room for your creative endeavors, while the large windows fill the space with an abundance of natural light.
Crafted with attention to detail, the Panta 12 Corner Log Cabin boasts a range of features that enhance its functionality and aesthetics. The double doors not only create an inviting entrance but also allow for easy access and ventilation. The pressure-treated floor joists ensure longevity and stability, while the felt roof covering provides protection against the elements.
With its timeless design and exceptional craftsmanship, the Panta 12 Corner Log Cabin seamlessly blends into any outdoor setting. Whether nestled amidst lush greenery or standing proudly as a focal point in your backyard, this cabin is sure to become a cherished addition to your home.
Invest in the Panta 12 Corner Log Cabin today and transform your outdoor space into a haven of relaxation and inspiration. With Log Cabin Specialists, you can trust in the expertise and quality that comes with every timber building. Don't settle for ordinary when you can have extraordinary. Experience the beauty and functionality of the Panta 12 Corner Log Cabin and elevate your outdoor living.
TECHNICAL SPECIFICATIONS
Design Type - Log Cabin Construction / Summer House
Roof Form - Tent Roof
Thickness - 45 mm
Wall Outside Dim (W/D) - 250 x 250 cm
Side Wall Height - 210 cm
Ridge Height - 278,1 cm
Cubic Content - 13,4 m³
Wall area - 19 m²
Roof Area - 11 m²
Roof Overhang All Around - 30 cm
Roof Slope - 25 °
Doors - DT 120 x 186 cm
Windows - 2 x DF 88 x 138 cm








