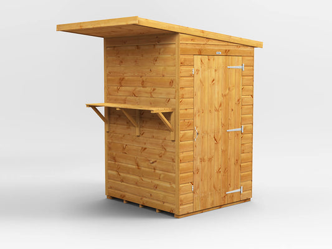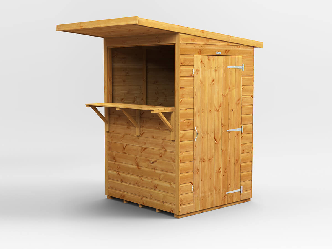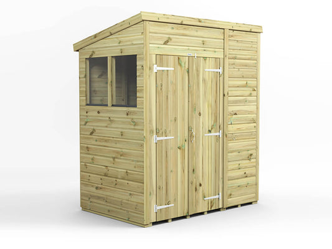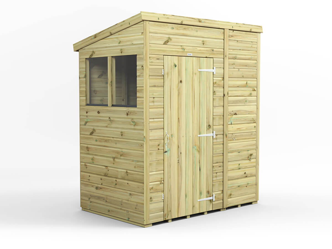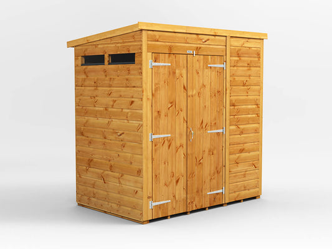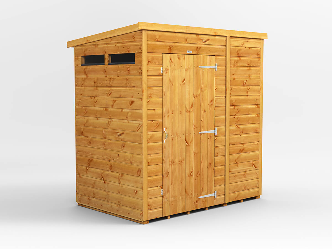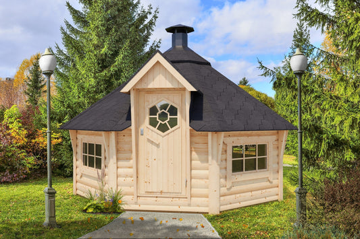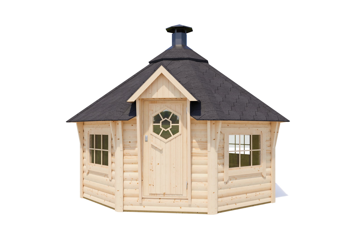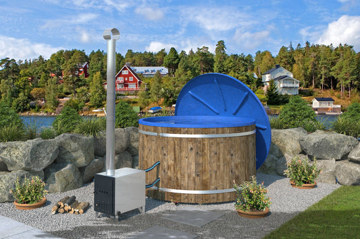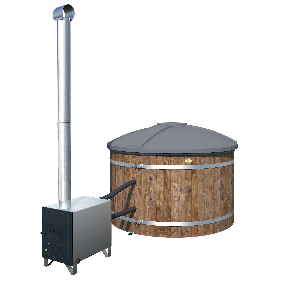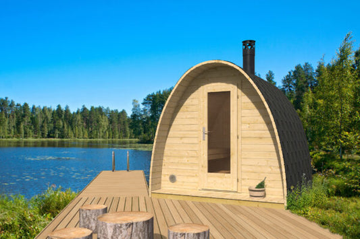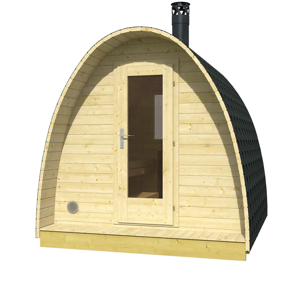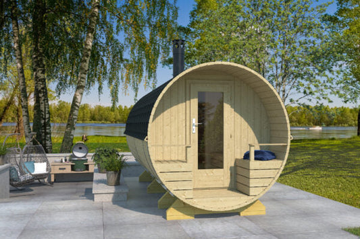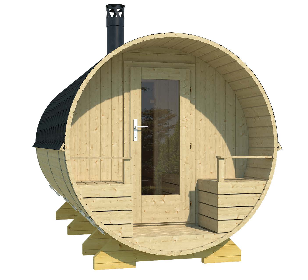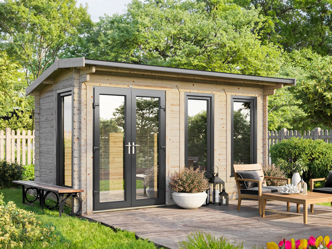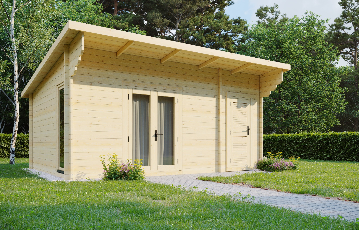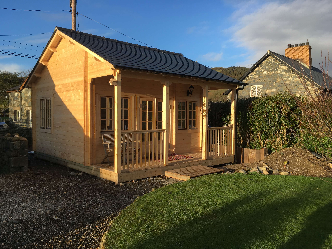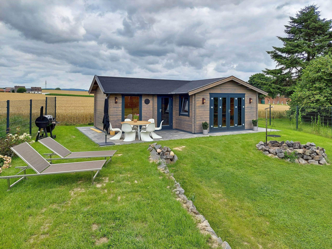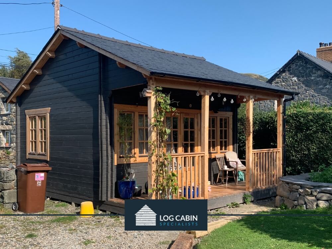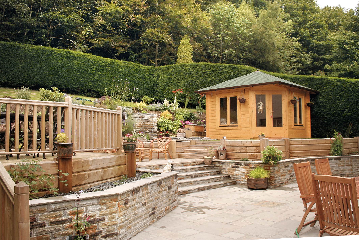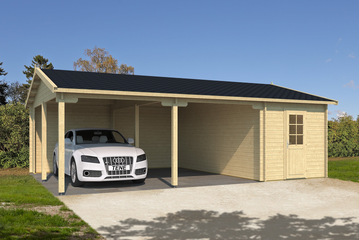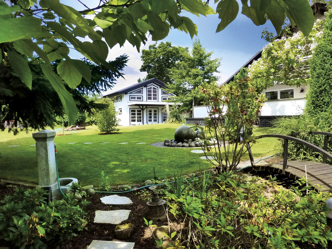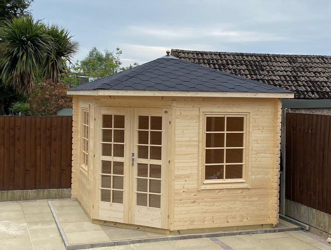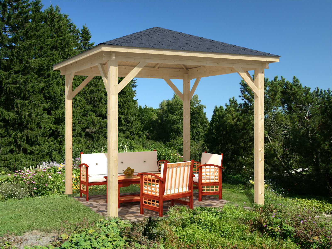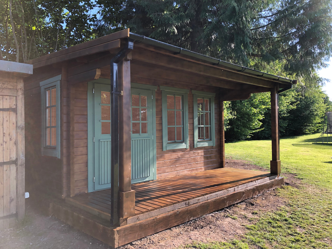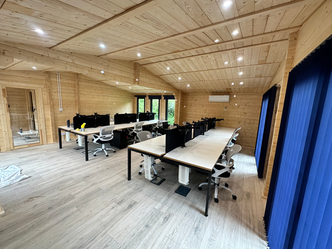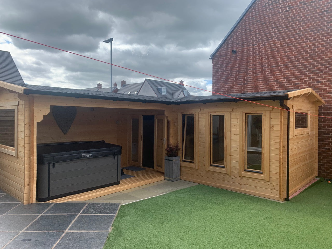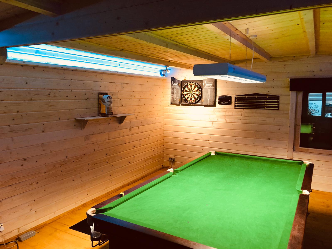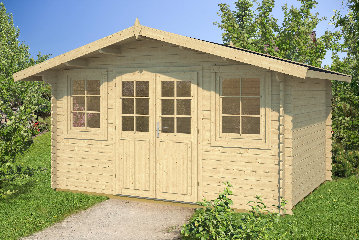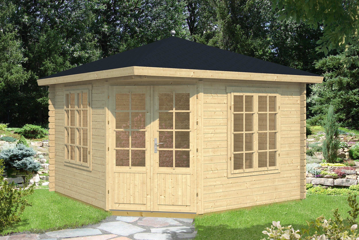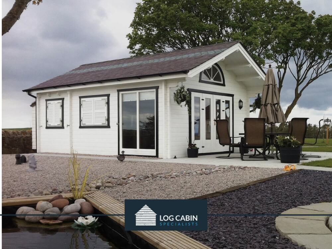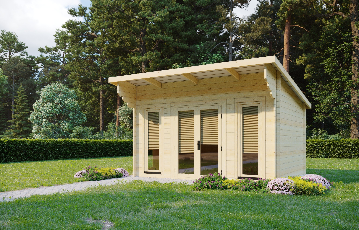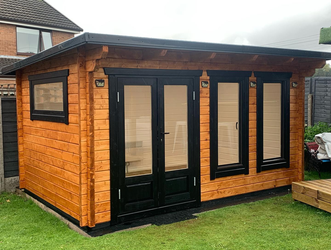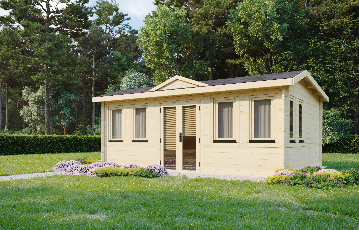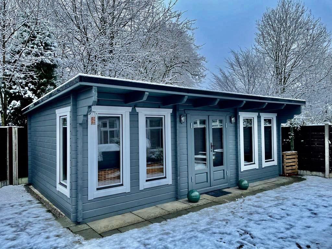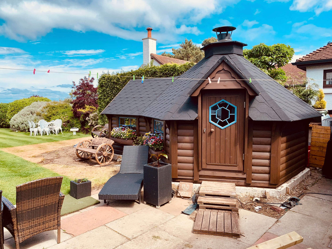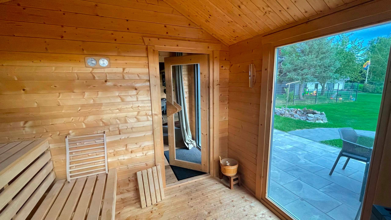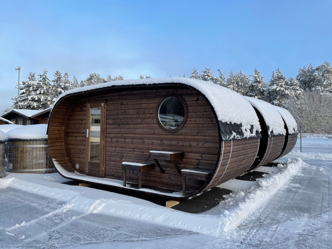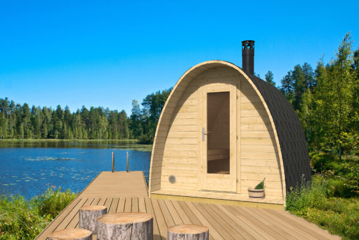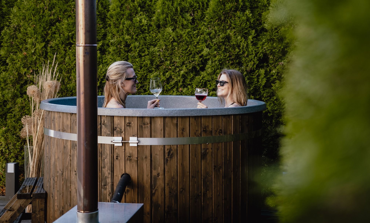Introducing the Panta 8 Corner Log Cabin, a masterpiece of craftsmanship and elegance. Created by Log Cabin Specialists, this exquisite timber structure is the perfect addition to your outdoor oasis.
Crafted with precision and attention to detail, the Panta 8 Corner Log Cabin boasts a generous size of 3.4x3.4m, providing ample space for all your needs. Whether you envision it as a cozy home office, a serene yoga studio, or a charming guest retreat, this log cabin is designed to bring your dreams to life.
Constructed from high-quality timber, this log cabin is built to withstand the test of time. The sturdy corner construction ensures stability and durability, allowing you to enjoy your outdoor sanctuary for years to come. The interlocking log design not only enhances the cabin's strength but also adds a touch of rustic charm to your surroundings.
Step inside this enchanting log cabin and be greeted by an abundance of natural light, thanks to the large double-glazed windows. The spacious interior offers endless possibilities for customization, allowing you to create a space that reflects your unique style and personality.
With its versatile design, the Panta 8 Corner Log Cabin seamlessly blends into any outdoor setting. Whether nestled in a lush garden or overlooking a picturesque landscape, this cabin effortlessly becomes a focal point, adding a touch of elegance to your property.
Installation is a breeze with the comprehensive assembly instructions provided. Log Cabin Specialists ensures a hassle-free experience, so you can start enjoying your new log cabin retreat in no time.
Transform your outdoor space into a haven of tranquility with the Panta 8 Corner Log Cabin from Log Cabin Specialists. Embrace the beauty of nature while indulging in the comfort and sophistication of this exceptional timber structure. Create memories, find solace, and let your imagination soar within the walls of this remarkable log cabin.
TECHNICAL SPECIFICATIONS
Design Type - Log Cabin Construction / Summer House
Roof Form - Tent Roof
Thickness - 33 mm
Wall Outside Dim (W/D) - 340 x 340 cm
Side Wall Height - 210 cm
Ridge Height - 300 cm
Cubic Content - 26,4 m³
Wall area - 25,7 m²
Roof Area - 18 m²
Roof Overhang All Around - 30 cm
Roof Slope - 25 °
Doors - DT 150 x 186 cm
Windows - 2 x DF 88 x 138 cm








