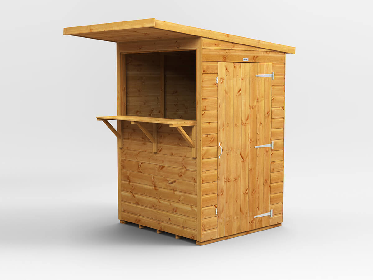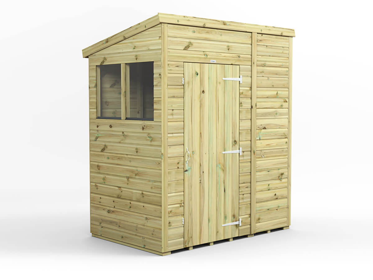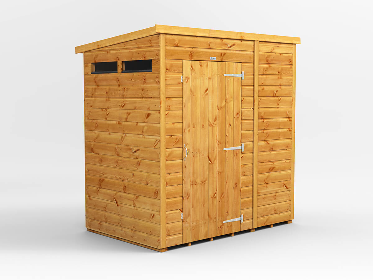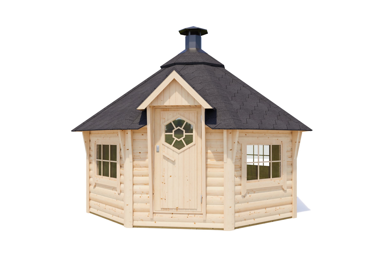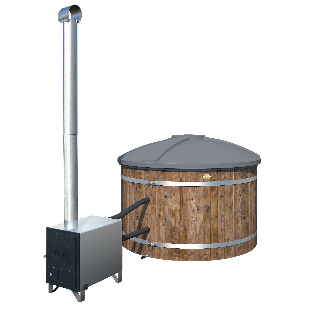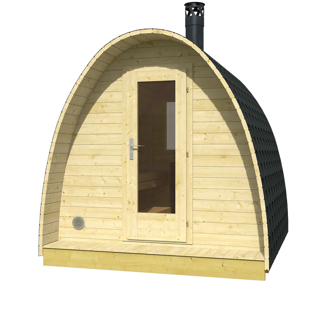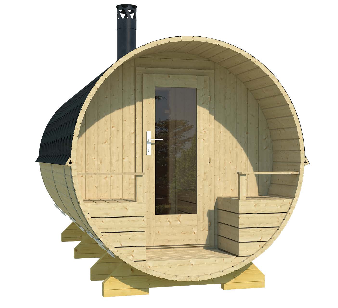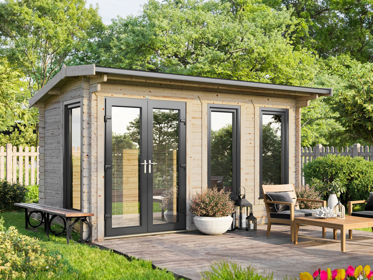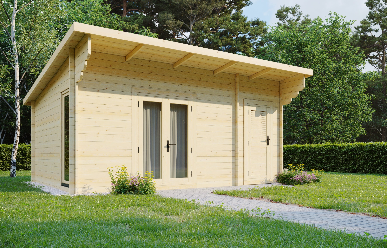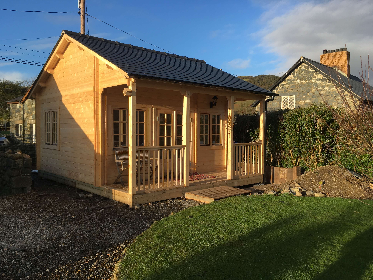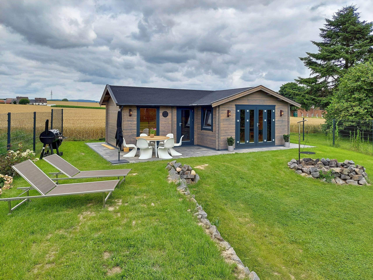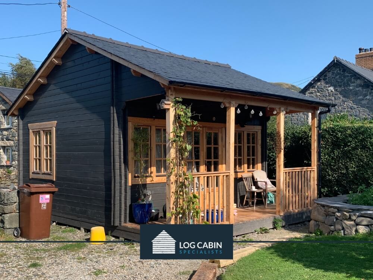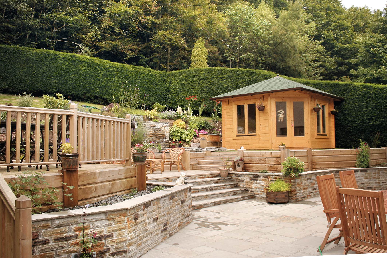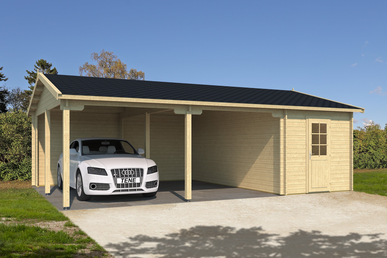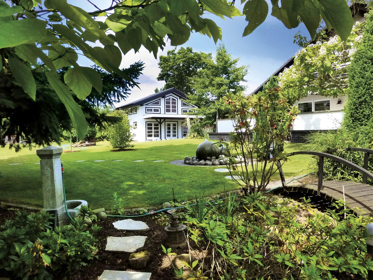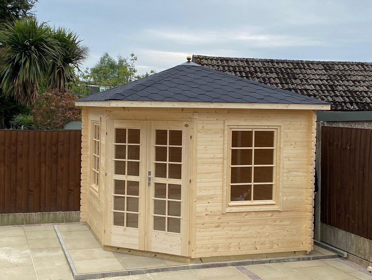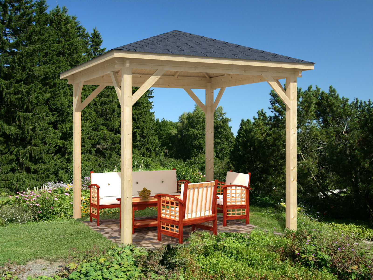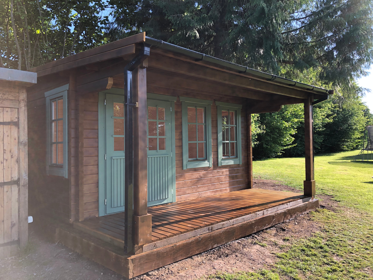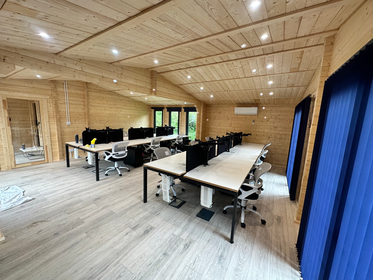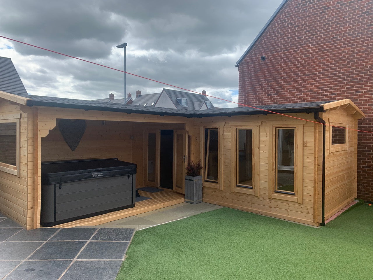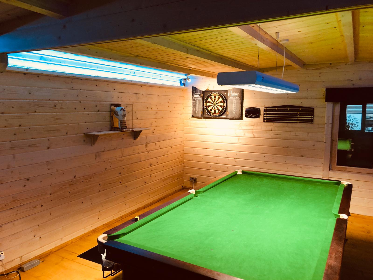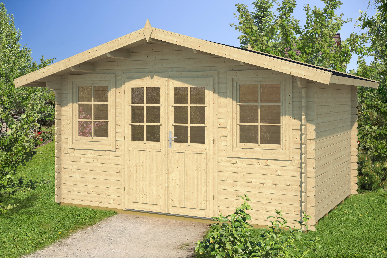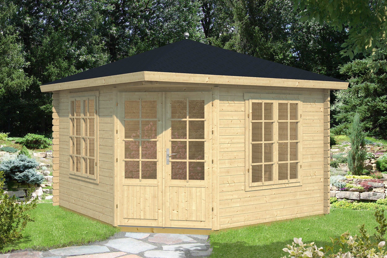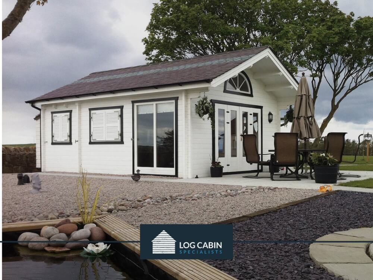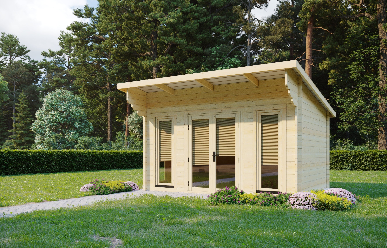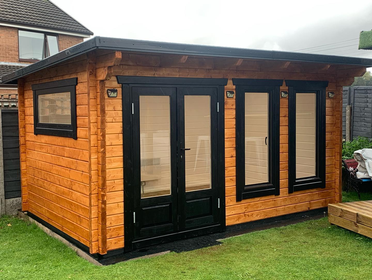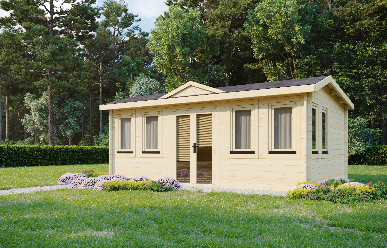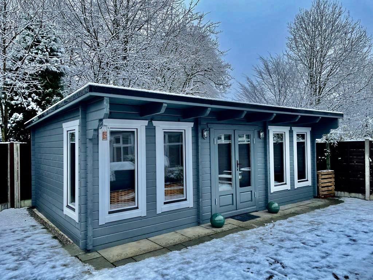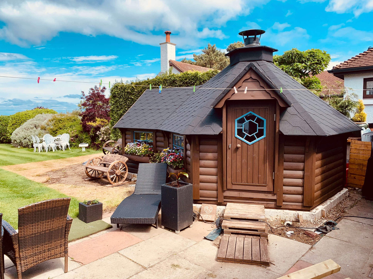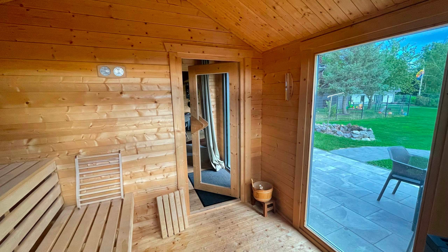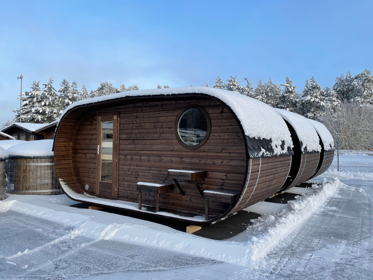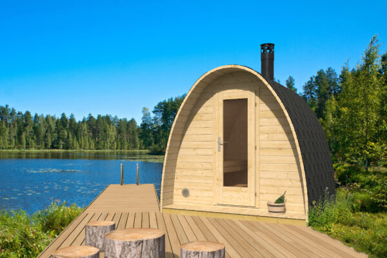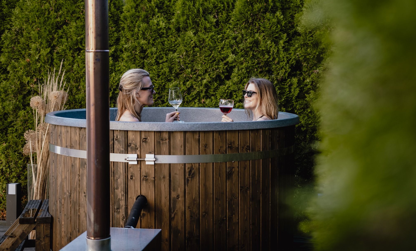Introducing the Panta 9 Corner Log Cabin - a true masterpiece in timber craftsmanship. Welcome to our Shopify store, where we specialise in providing top-quality timber buildings for your every need.
The Panta 9 Corner Log Cabin is the epitome of elegance and functionality. Crafted with precision and care, this cabin is designed to enhance your outdoor space while providing a versatile and comfortable retreat.
With its generous dimensions of 3.5x5.0m, the Panta 9 Corner Log Cabin offers ample space for you to create your own personal oasis. Whether you envision it as a serene home office, a cozy guesthouse, or a tranquil yoga studio, the possibilities are endless.
Constructed from sturdy timber, this log cabin boasts exceptional durability and longevity. The interlocking log design ensures a secure and weather-resistant structure, allowing you to enjoy your cabin all year round. Its classic yet contemporary style seamlessly blends into any landscape, making it a perfect addition to your garden or backyard.
Step inside the Panta 9 Corner Log Cabin and be greeted by a spacious interior that exudes warmth and charm. The large, double-glazed windows flood the space with natural light, creating an inviting atmosphere. The high-quality timber flooring adds a touch of sophistication, while the insulated roof and walls ensure optimal comfort in any season.
Equipped with a secure locking system, the Panta 9 Corner Log Cabin provides peace of mind, keeping your belongings safe and protected. The versatile design allows for customisation, so you can add shelves, furniture, or any personal touches to make it truly your own.
At Log Cabin Specialists, we take pride in delivering exceptional craftsmanship and outstanding customer service. Our team of experts is dedicated to helping you find the perfect timber building solution to suit your needs.
Transform your outdoor space with the Panta 9 Corner Log Cabin. Experience the beauty of timber construction and create a sanctuary that will be the envy of all. Shop now and let us help you turn your dream into a reality.
TECHNICAL SPECIFICATIONS
Design Type - Log Cabin Construction / Summer House
Roof Form - Hipped Roof
Thickness - 45 mm
Wall Outside Dim (W/D) - 350 x 500 cm
Side Wall Height - 210 cm
Ridge Height - 300 cm
Cubic Content - 43,2 m³
Wall area - 32,8 m²
Roof Area - 26 m²
Roof Overhang All Around - 30 cm
Roof Slope - 25 °
Doors - DT 150 x 186, ET 88 x 186 cm
Windows - 2 x DF 120 x 147 cm









