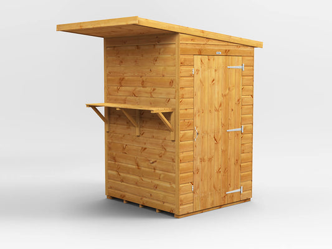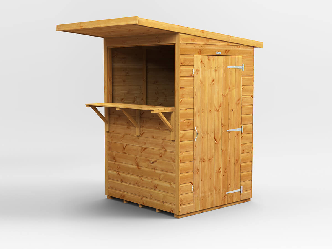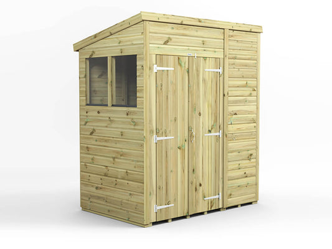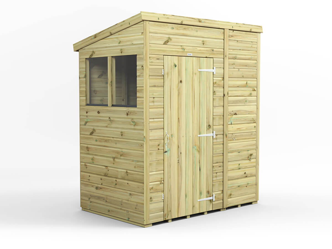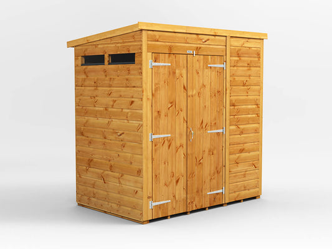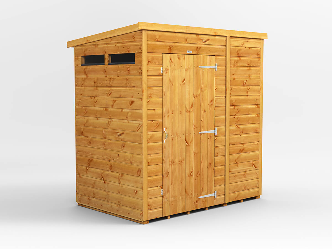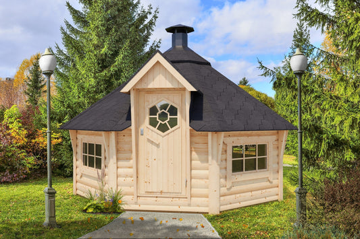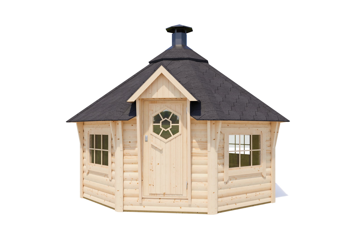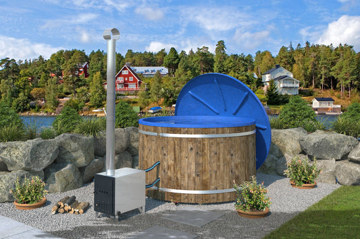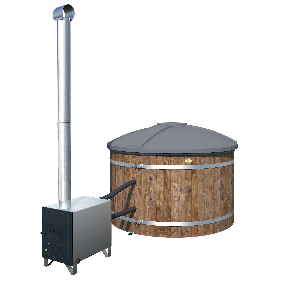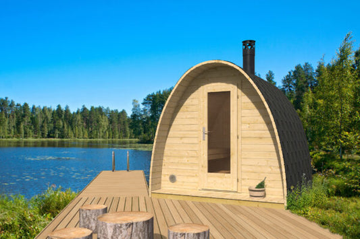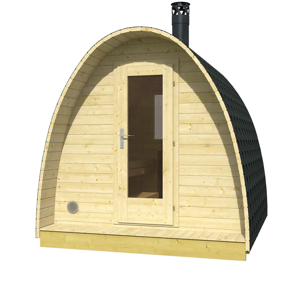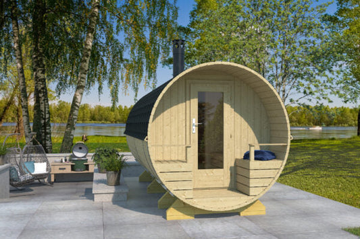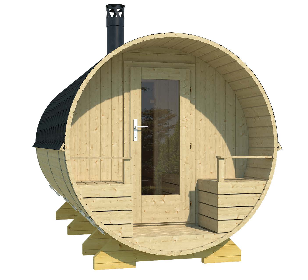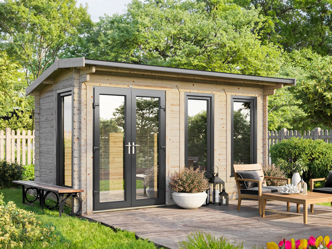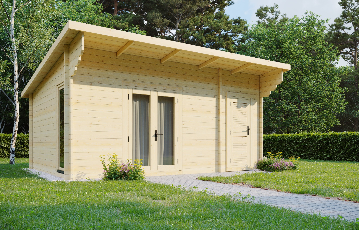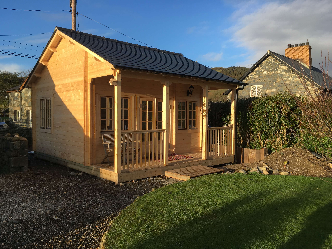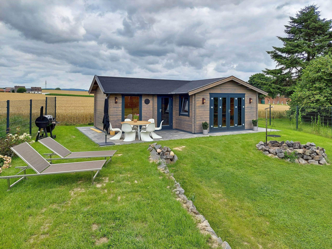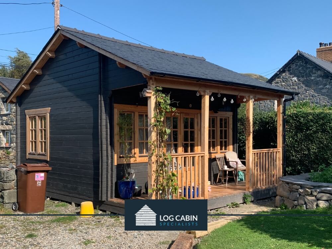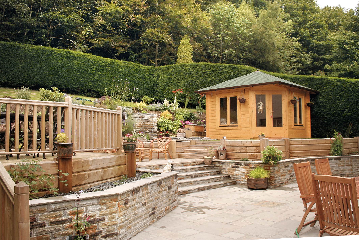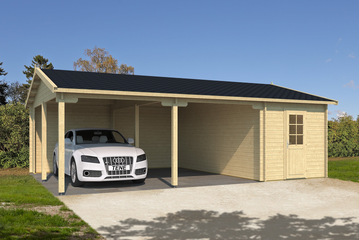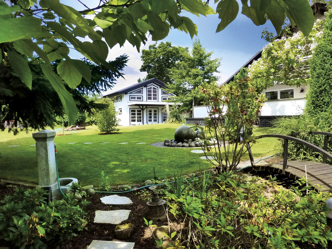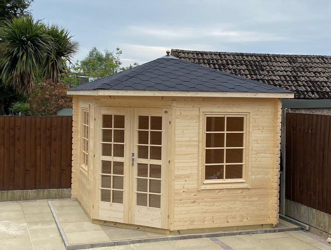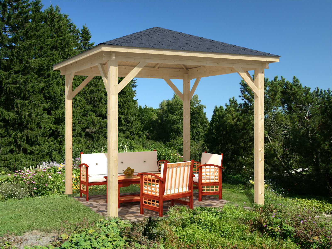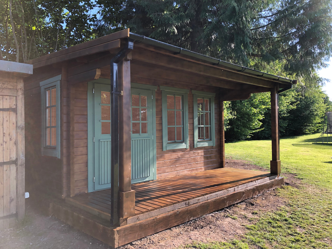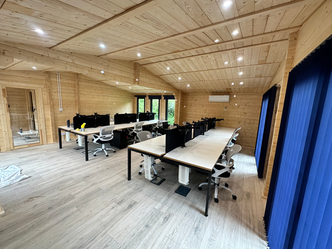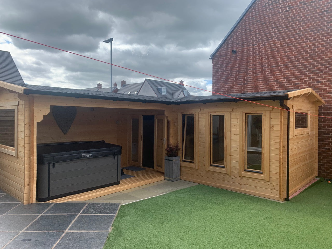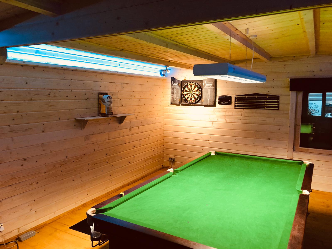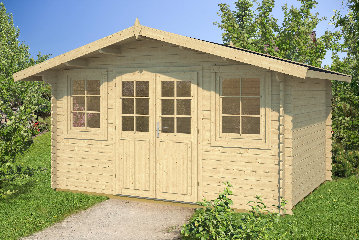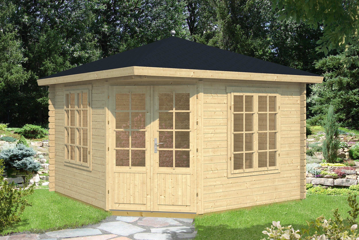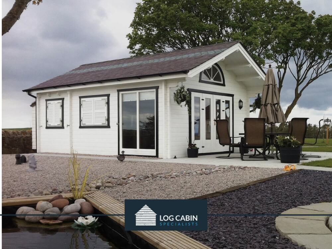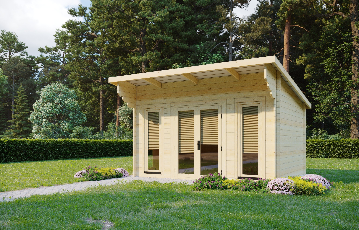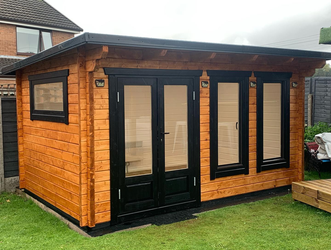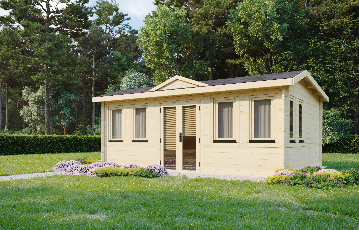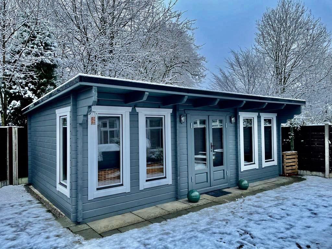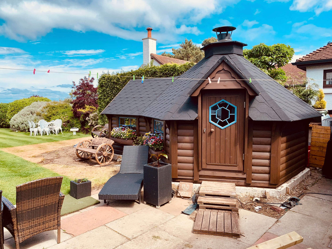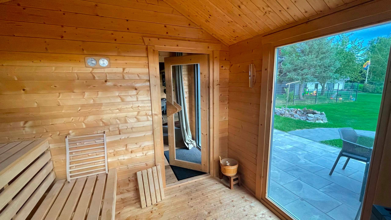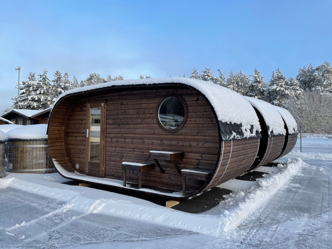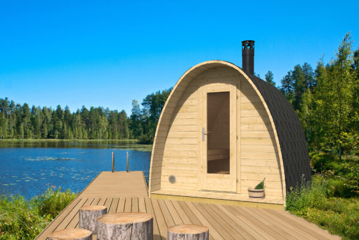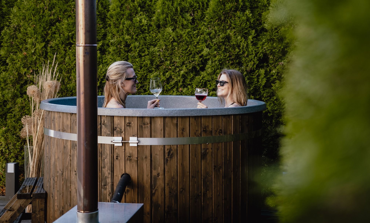Introducing the Panta 6 Corner Log Cabin - a true masterpiece in timber craftsmanship. Created by our team of Log Cabin Specialists, this exquisite cabin is the epitome of elegance and functionality.
With its impressive dimensions of 3.0x3.0m, the Panta 6 Corner Log Cabin offers ample space for you to create your own personal sanctuary. Whether you envision a home office, a cozy retreat, or a place to entertain guests, this cabin is the perfect canvas to bring your dreams to life.
Crafted from the finest timber, this log cabin exudes natural beauty and durability. The sturdy construction ensures longevity, allowing you to enjoy your sanctuary for years to come. The six-corner design adds a touch of architectural charm, making it a standout feature in any outdoor space.
Step inside and be greeted by a spacious interior that invites relaxation and creativity. The open layout provides flexibility to arrange your furniture and décor to suit your individual style. The large windows flood the space with natural light, creating an airy and inviting atmosphere.
Designed with your comfort in mind, the Panta 6 Corner Log Cabin features a sturdy roof that provides protection from the elements. Whether it's rain or shine, you can enjoy the serenity of your cabin without worry.
As Log Cabin Specialists, we take pride in delivering exceptional quality and craftsmanship. We understand that your outdoor space is an extension of your personality, and our goal is to help you create a space that reflects your unique style.
Transform your backyard into a haven of tranquility with the Panta 6 Corner Log Cabin. Embrace the beauty of nature while enjoying the comforts of modern living. Experience the difference that our Log Cabin Specialists can make in your outdoor space.
Note: This product does not include installation. Professional installation services are available upon request. Contact our team for more information.
TECHNICAL SPECIFICATIONS
Design Type - Log Cabin Construction / Summer House
Roof Form - Tent Roof
Thickness - 33 mm
Wall Outside Dim (W/D) - 300 x 300 cm
Side Wall Height - 210 cm
Ridge Height - 290 cm
Cubic Content - 20 m³
Wall area - 22,3 m²
Roof Area - 15 m²
Roof Overhang All Around - 30 cm
Roof Slope - 25 °
Doors - DT 150 x 186 cm
Windows - 2 x DF 88 x 138 cm








