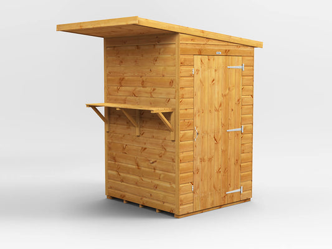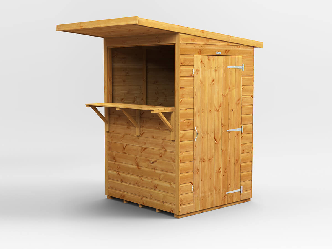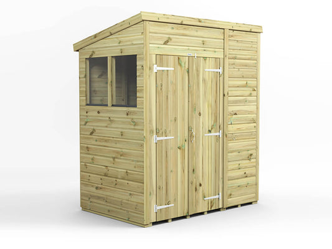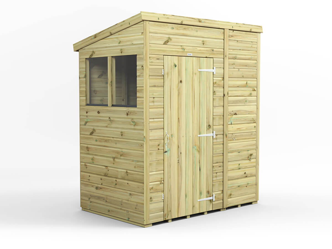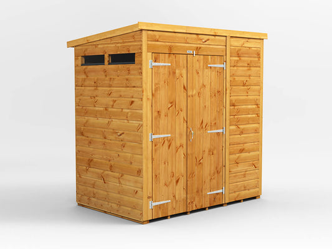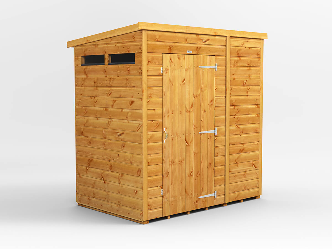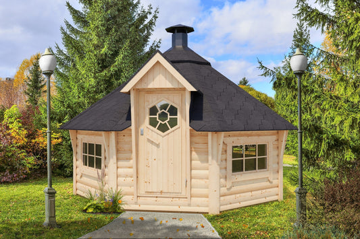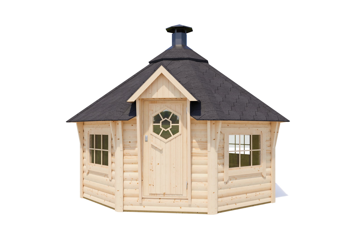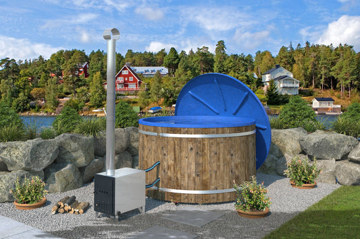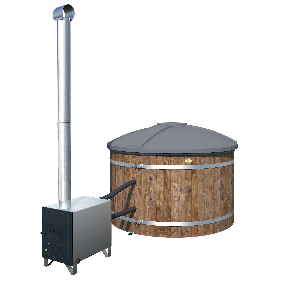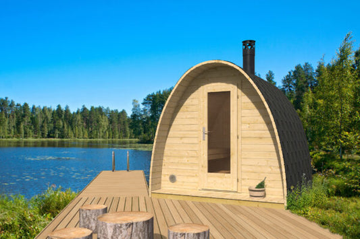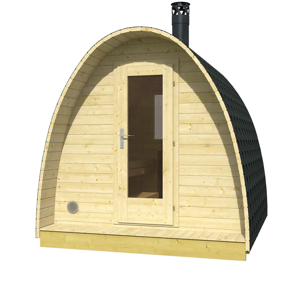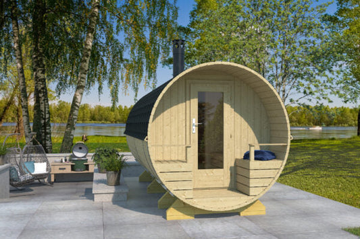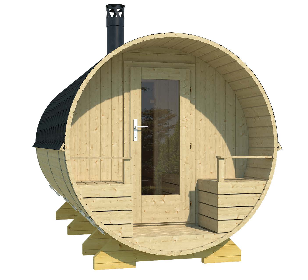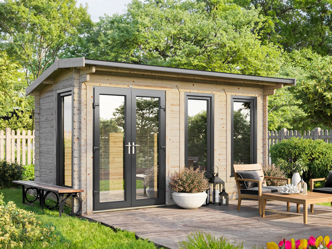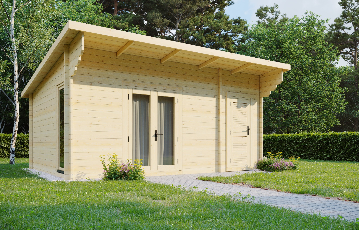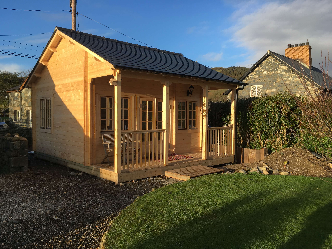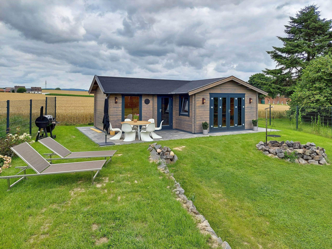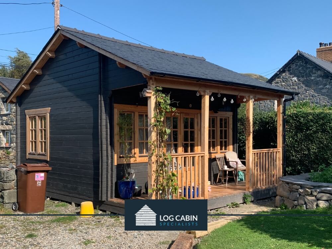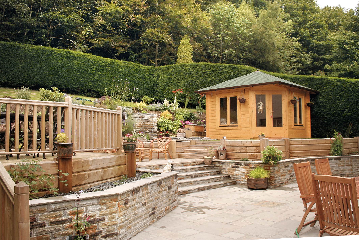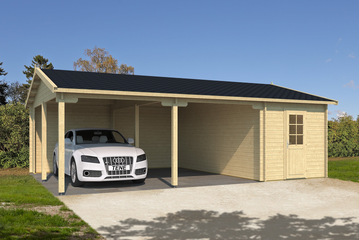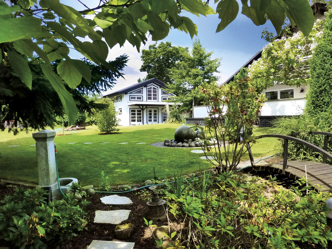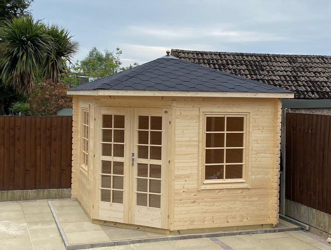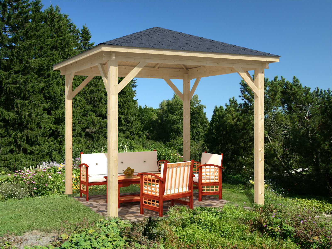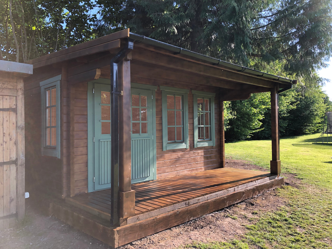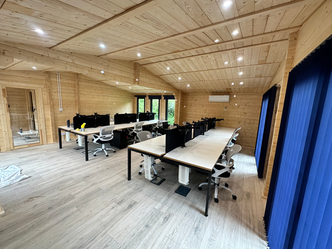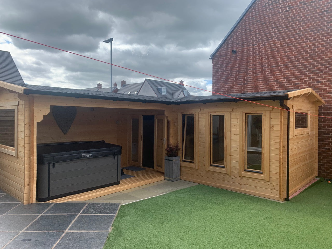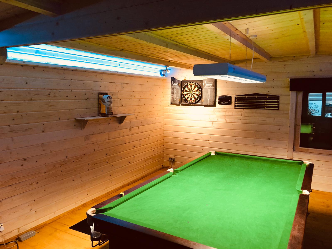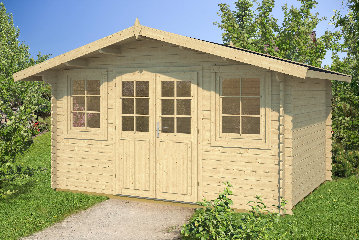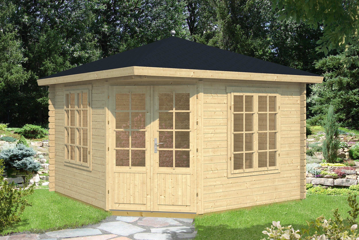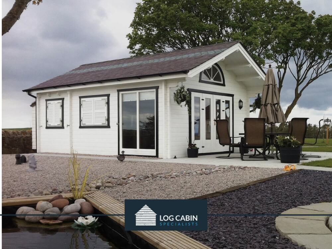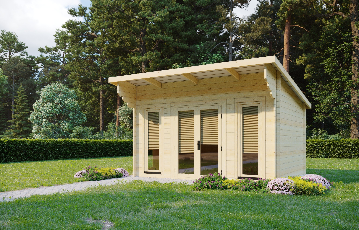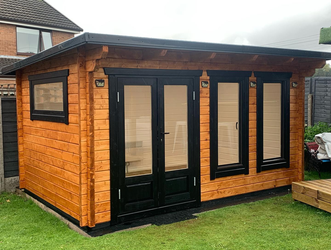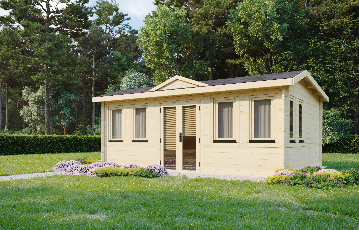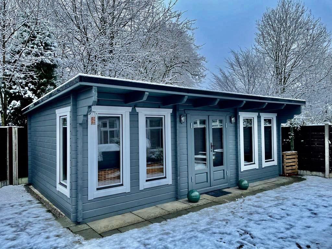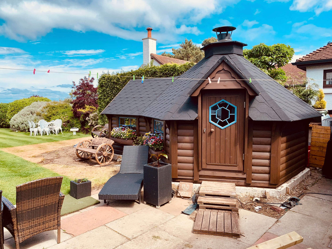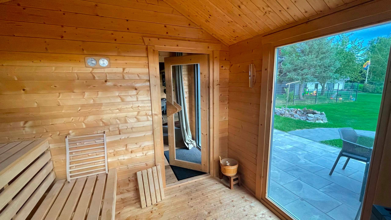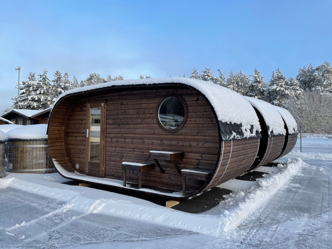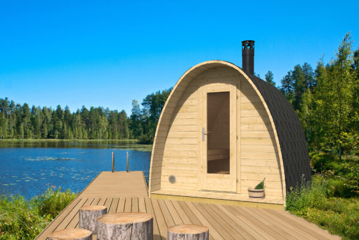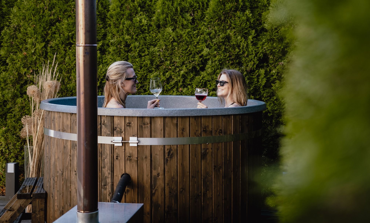Introducing the Panta 4 Corner Log Cabin | 3.0x3.0m: by Log Cabin Specialists
Create your own idyllic retreat with the Panta 4 Corner Log Cabin. Crafted with precision and expertise by Log Cabin Specialists, this cabin is the epitome of beauty and functionality.
• Superior Craftsmanship: Each log is carefully selected and expertly crafted to ensure durability and longevity. The solid timber construction exudes a timeless charm that will enhance any outdoor space.
• Spacious and Versatile: With dimensions of 3.0x3.0m, this log cabin provides ample room for you to unwind, work, or entertain. Whether you desire a personal sanctuary, a home office, or a cozy guesthouse, the Panta 4 Corner Log Cabin offers endless possibilities.
• Natural Ambiance: Immerse yourself in the warmth and charm of natural wood. The interlocking log design creates a seamless and inviting environment, perfect for relaxation and rejuvenation.
• Easy Assembly: Log Cabin Specialists have designed the Panta 4 Corner Log Cabin with convenience in mind. The simple and intuitive assembly process allows you to enjoy your new retreat in no time.
• Customisable Options: Tailor your log cabin to suit your personal style and needs. Choose from a variety of finishes and add-ons, such as additional windows or a charming porch, to create a space that reflects your unique taste.
• Year-Round Comfort: The sturdy construction and thick timber walls provide excellent insulation, ensuring a comfortable environment throughout the seasons. Embrace the cozy warmth in winter and bask in the coolness during summer.
Transform your outdoor space into a haven of tranquility with the Panta 4 Corner Log Cabin. Let Log Cabin Specialists guide you through the process, ensuring a seamless experience from start to finish. Embrace the beauty of nature and indulge in the luxury of a custom-built log cabin that will stand the test of time.
(Note: Images are for illustrative purposes only. Actual product may vary.)
TECHNICAL SPECIFICATIONS
Design Type - Log Cabin Construction / Summer House
Roof Form - Tent Roof
Thickness - 45 mm
Wall Outside Dim (W/D) - 300 x 300 cm
Side Wall Height - 210 cm
Ridge Height - 290 cm
Cubic Content - 20 m³
Wall area - 22,3 m²
Roof Area - 15 m²
Roof Overhang All Around - 30 cm
Roof Slope - 25 °
Doors - DT 150 x 186 cm
Windows - 2 x DF 98 x 98 cm








