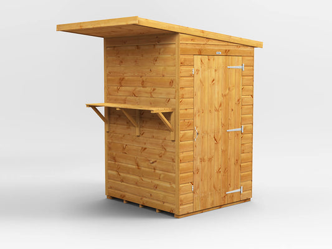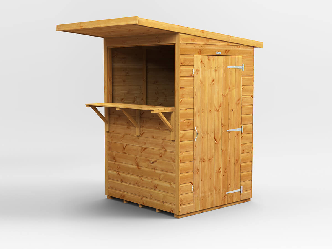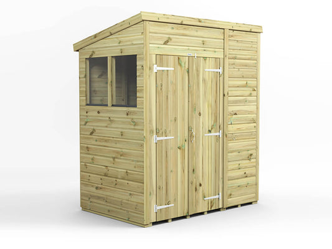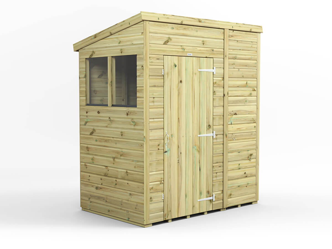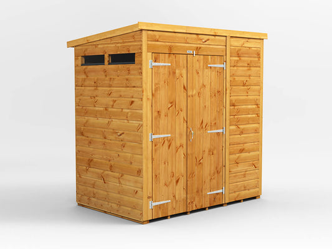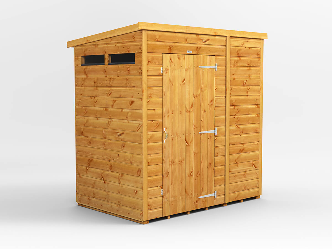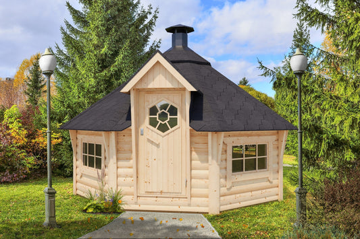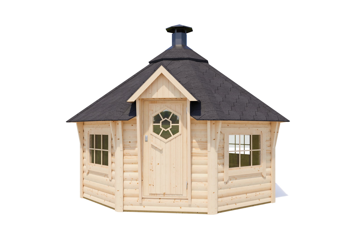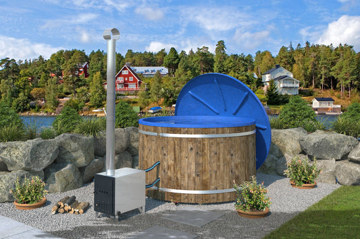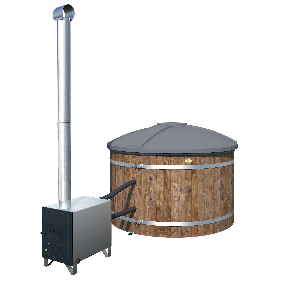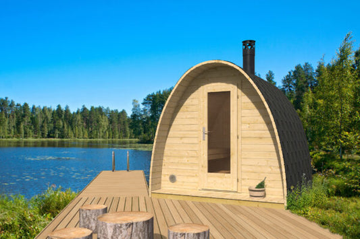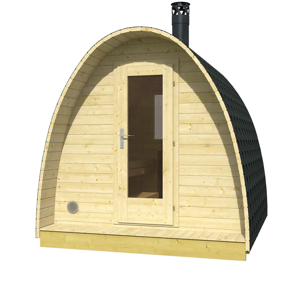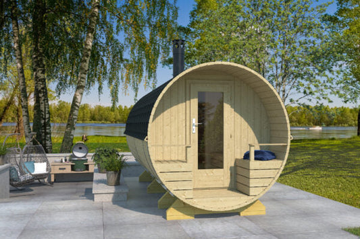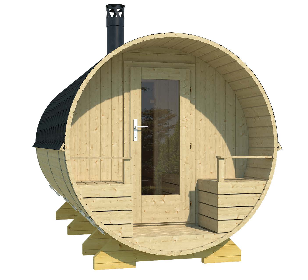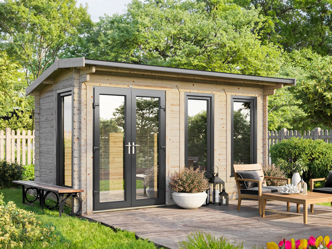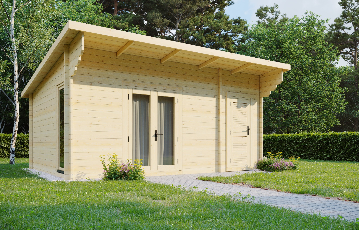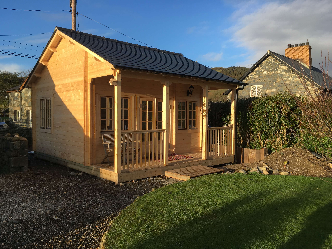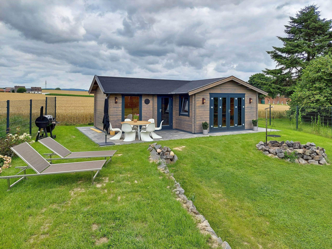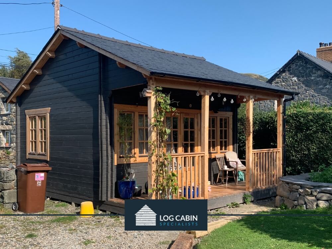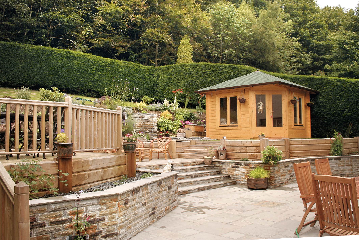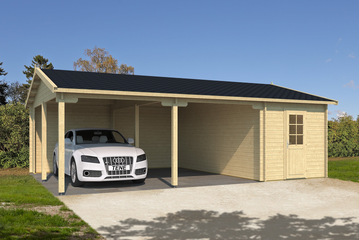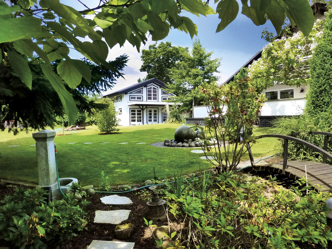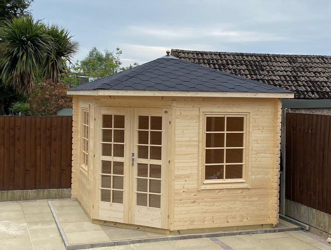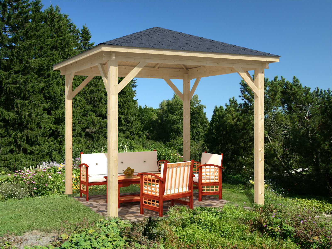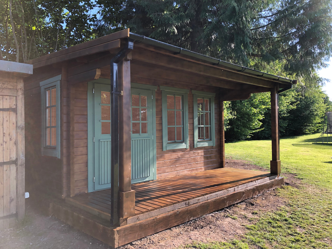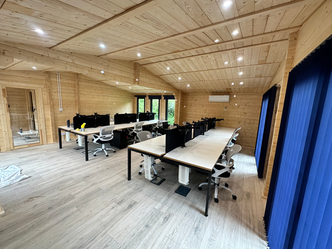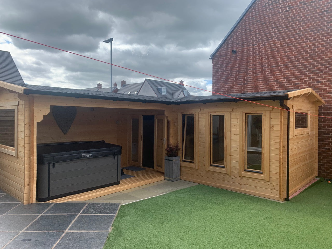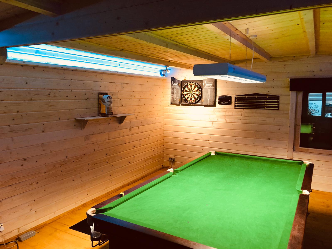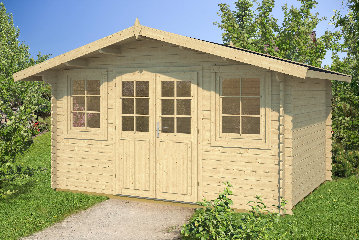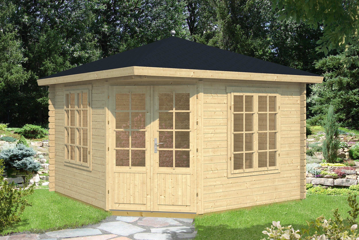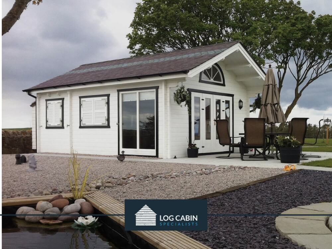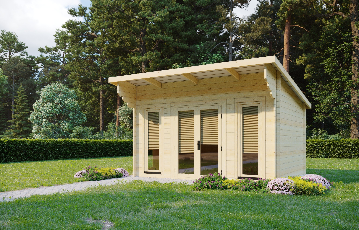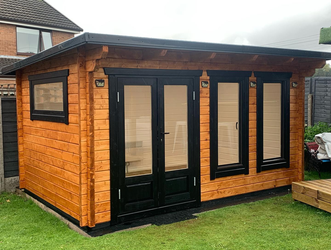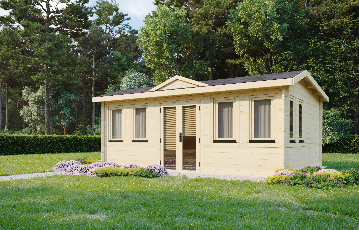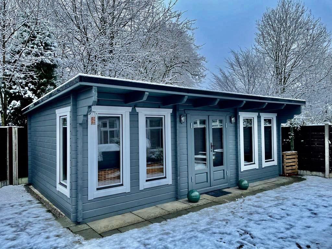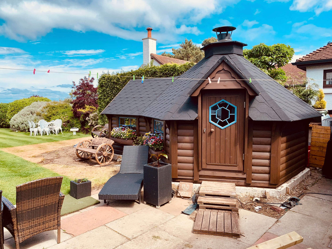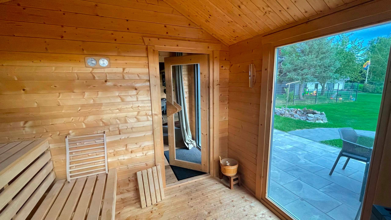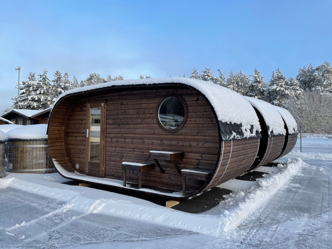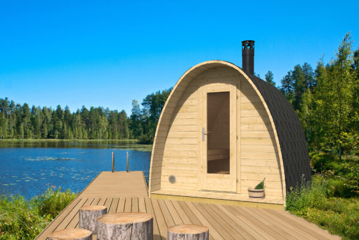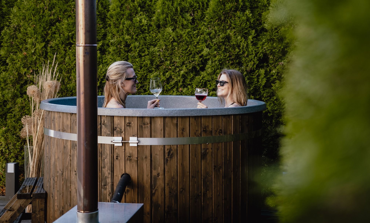By Log Cabin Specialists
The FALUN B Log Cabin + Sleeping Loft | 6.0x5.0m is the perfect choice for those looking to create a practical and luxurious living space. This model offers multiple rooms along with a sleeping loft, perfect for large families or group gatherings. The external dimensions measure 595 x 500 cm, while the wall dimensions measure at 575 x 480 cm. The cabin is built with strong 70mm logs that ensure durability and stability, and provide a striking aesthetic appeal to your home. The side walls reach up to 274cm in height while the ridge height is 371cm creating an impressive structure that provides you with plenty of room inside your log cabin
The roof surface of this log cabin measures 38,1 m², complete with 18mm roof boards that feature a three overhang front design and a 22° roof tilting angle for added protection from the elements. It also includes treated bearers measuring 60 x 70 mm for additional strength and support, as well as 31,8m² floor surface area so you can make the most of your space indoors. You will also find 3 double glazed windows measuring 765 x 990 mm along with 2 double-glazed doors measuring 840 x 1955 mm providing essential light and ventilation into your log cabin retreat
The FALUN B Log Cabin + Sleeping Loft | 6.0x5.0m is the ideal solution for those wanting to add extra living space to their property while still maintaining a homely environment that allows you to relax in peace and comfort no matter what activity you’re taking part in! From entertaining guests in one of the multiple rooms available to making use of the convenient sleeping loft – this log cabin has all your needs covered! The high-quality materials are used to guarantee maximum comfort all year round, making this product an excellent investment for any outdoor enthusiast!
The 70mm wall-thickness garden home set includes:
- The timber material the houses are made of is 100% Nordic high-quality spruce
- The doors and windows are produced from extra-dry (8-12%) laminated timber
- The door threshold is of stainless steel
- The windows have sealed glass units, open in both directions and contain 100% of the furnishings
- The doors have sealed glass units and contain 100% of the furnishings
- The ceiling is of the profile board
- The foundation beams are of autoclave-impregnated timber
- The set always includes storm bars
- 100% of the fixation equipment (nails, screws)
- Installation drawings and plans
