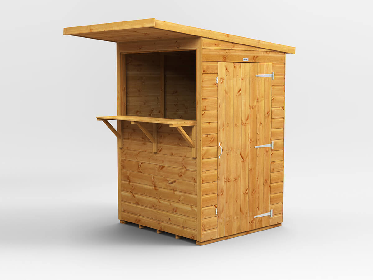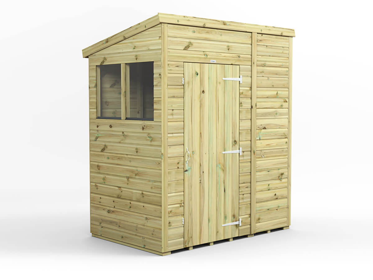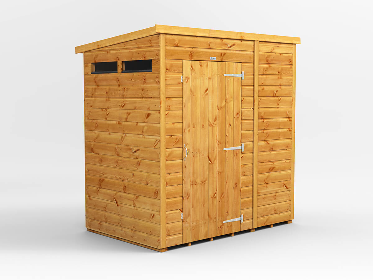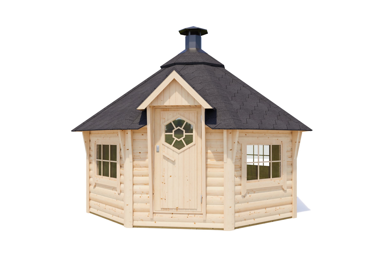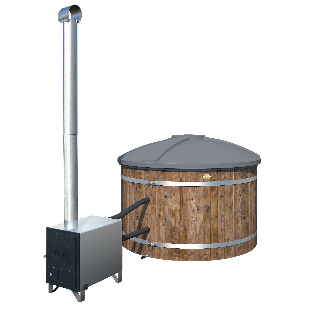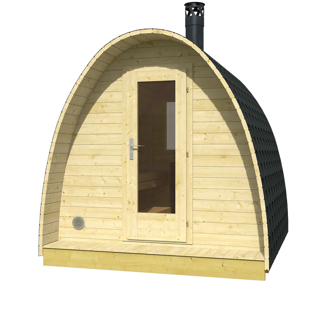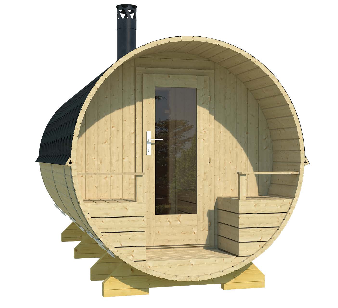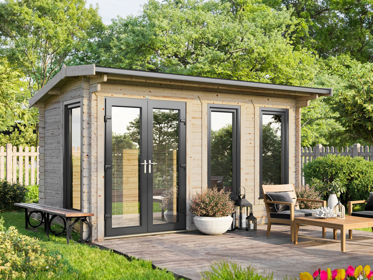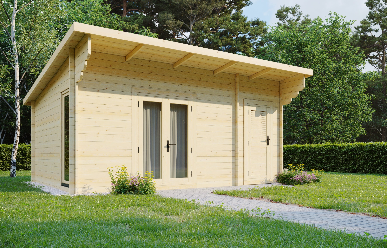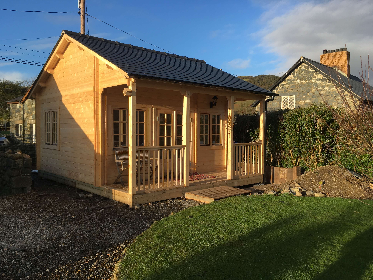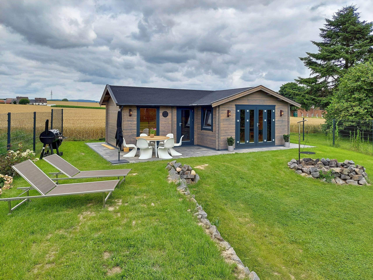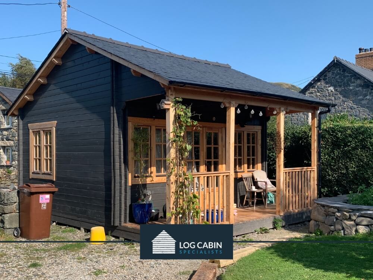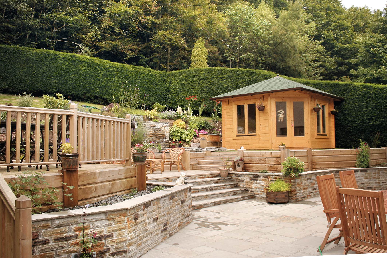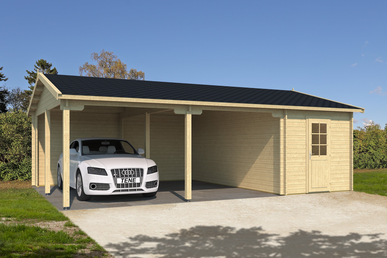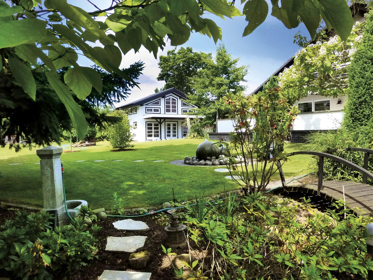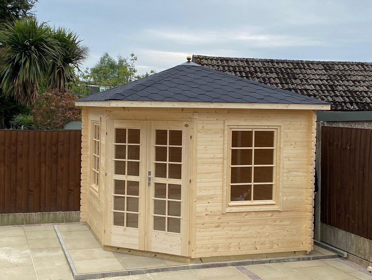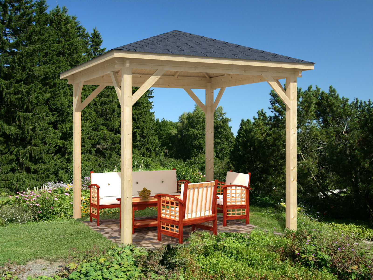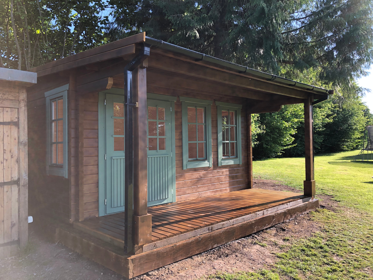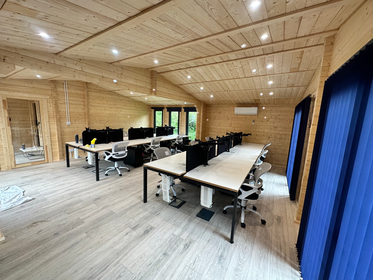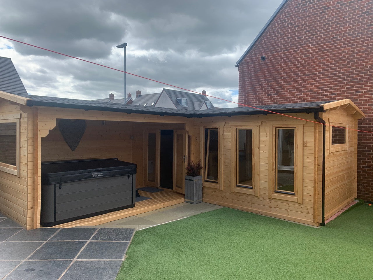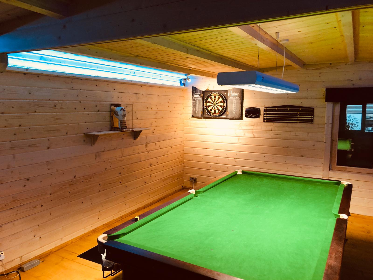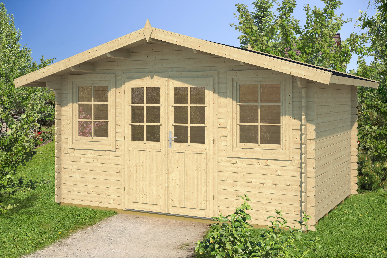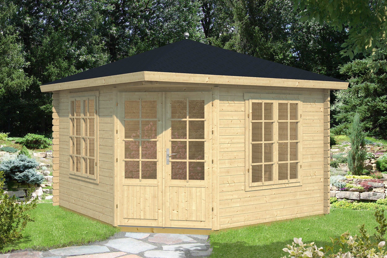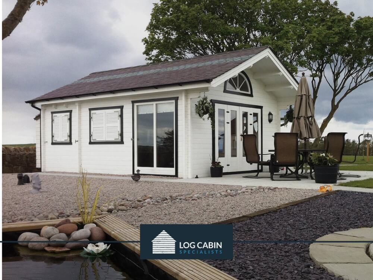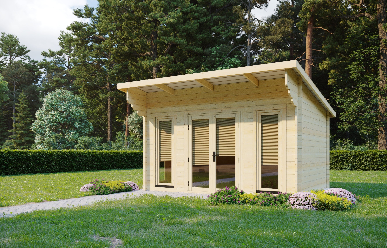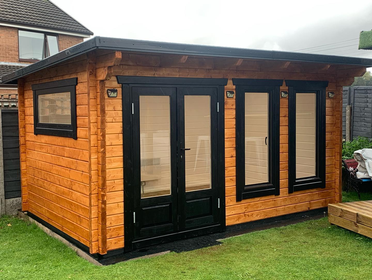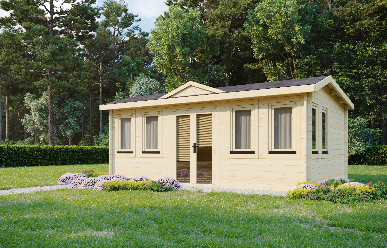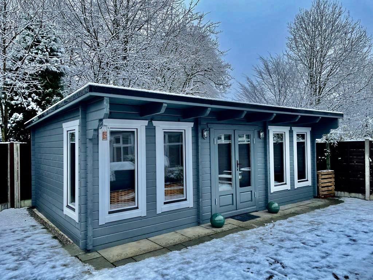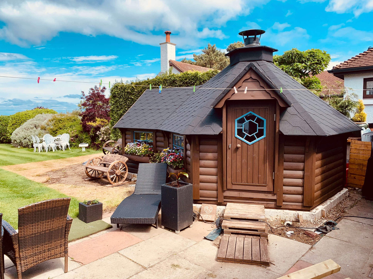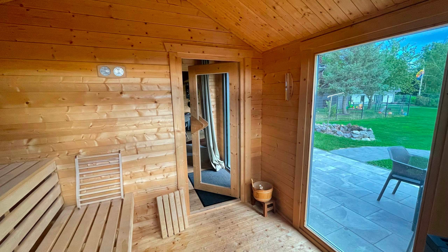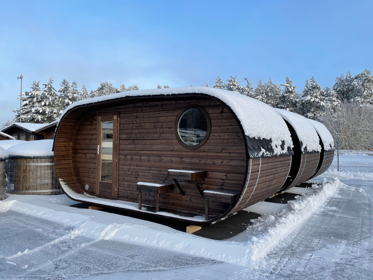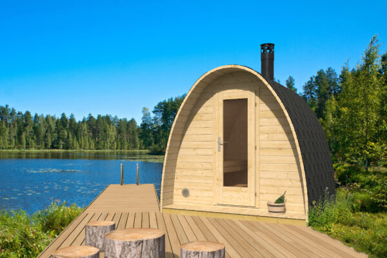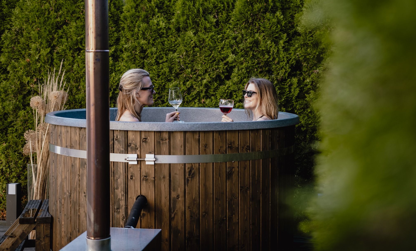Introducing the Solair Log Cabin | 4.0x8.5m
Welcome to our Log Cabin Specialists, where we bring you the finest selection of premium log cabins. Get ready to elevate your outdoor living experience with the remarkable Solair Log Cabin.
Crafted with precision and designed to impress, the Solair Log Cabin is the epitome of elegance and functionality. With its generous dimensions of 4.0x8.5m, this spacious retreat offers you endless possibilities to create your dream sanctuary.
Step inside and be greeted by the warm embrace of natural timber. The sturdy interlocking log construction not only ensures durability but also creates a cozy and inviting atmosphere. Whether you're seeking a peaceful home office, a serene yoga studio, or a tranquil guest retreat, the Solair Log Cabin is your perfect solution.
Embrace the beauty of simplicity with the Solair Log Cabin's open-plan layout. The expansive interior provides ample space for you to unleash your creativity and design a personalised haven. With its versatile design, you can easily customise the space to suit your unique needs and preferences.
Featuring large double-glazed windows and doors, the Solair Log Cabin bathes the interior in an abundance of natural light, creating a bright and airy ambiance. Imagine basking in the sunlight as you indulge in your favourite activities, surrounded by nature's beauty.
Built to withstand the test of time, the Solair Log Cabin is constructed from high-quality, sustainably sourced timber. This not only ensures its longevity but also contributes to a greener future. Rest assured, your investment in the Solair Log Cabin is both environmentally conscious and built to last.
With its easy-to-follow assembly instructions, setting up your Solair Log Cabin is a breeze. Our team of Log Cabin Specialists is here to assist you every step of the way, ensuring a seamless and stress-free installation process.
Transform your outdoor space into a haven of tranquility with the Solair Log Cabin. Embrace the beauty of nature, immerse yourself in comfort, and create unforgettable memories in your own private retreat.
Indulge in the Solair Log Cabin today and experience the pinnacle of luxury and craftsmanship. Enhance your outdoor living experience with the finest timber building available – only from our Log Cabin Specialists.
TECHNICAL SPECIFICATIONS
Design Type - Log Cabin Construction / Summer House
Roof Form - Apex Roof
Thickness - 70 mm
Wall Outside Dim (W/D) - 450 x 850 cm
Side Wall Height - 258 cm
Ridge Height - 370 cm
Cubic Content - 115 m³
Wall area - 90 m²
Roof Area - 53,2 m²
Roof Overhang Front - 70 cm
Roof Overhang Back - 30 cm
Roof Overhang Left - 30 cm
Roof Overhang Right - 30 cm
Roof Slope - 25 °
Doors - 2 x DT 150 x 200; ET 88 x 200 cm
Windows - 2 x EF 70 x 200; 2 x DF 120 x 200; 3 x DF 140 x 98; EF 60 x 60; 2 x FF 110 x 55cm









