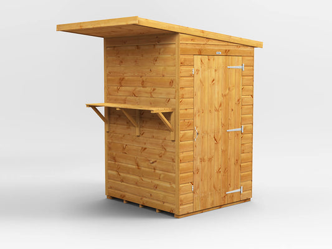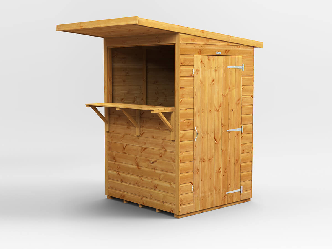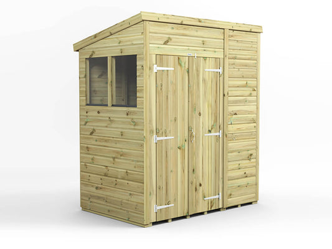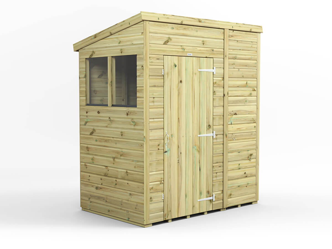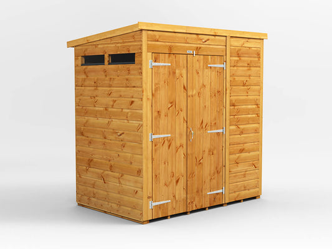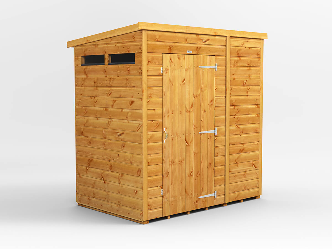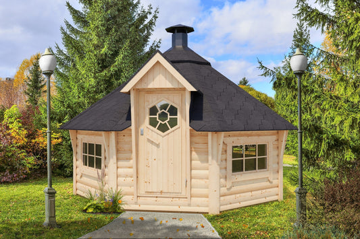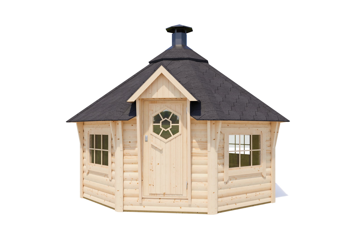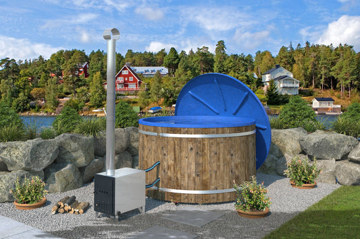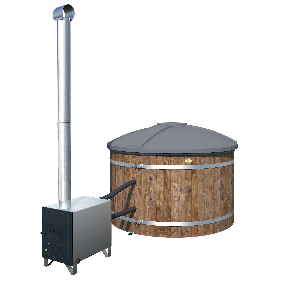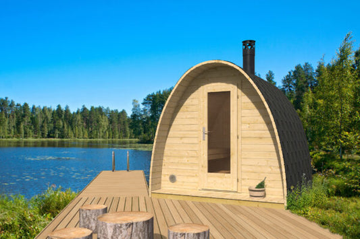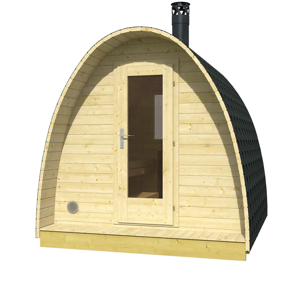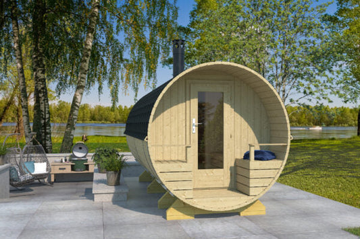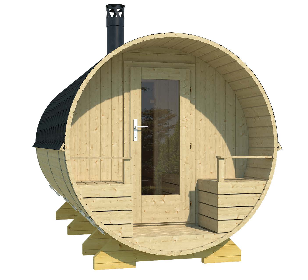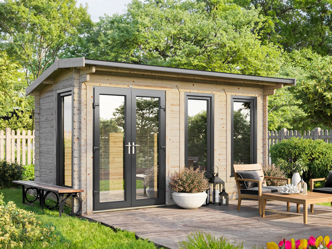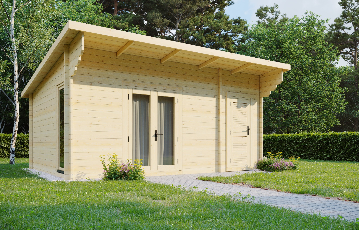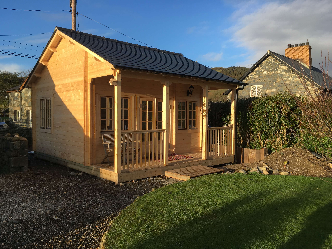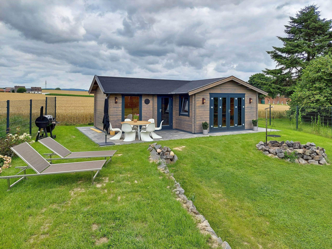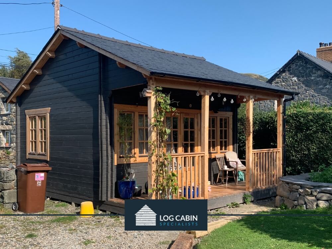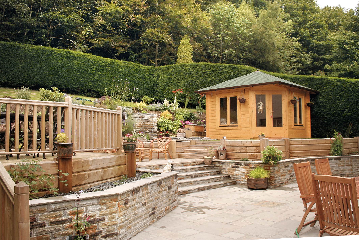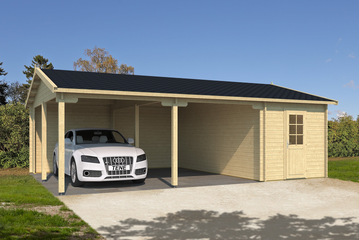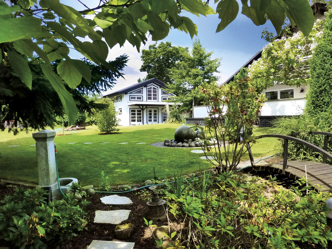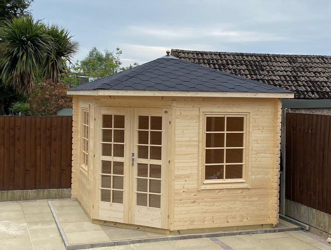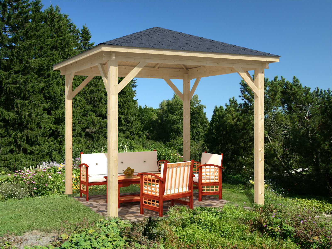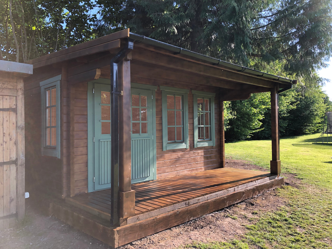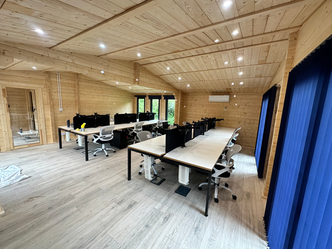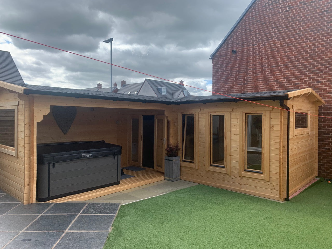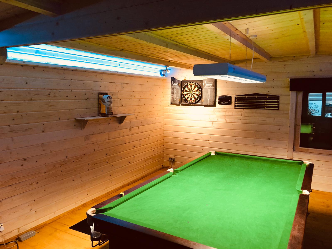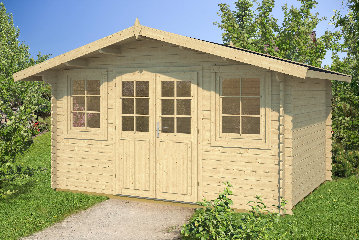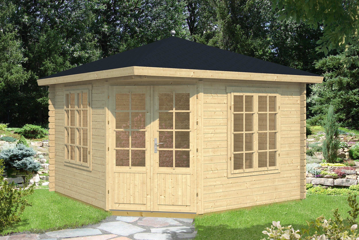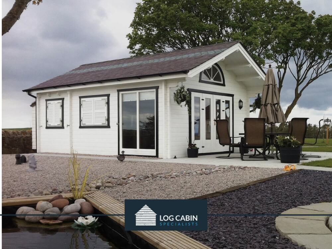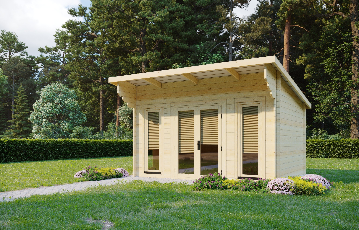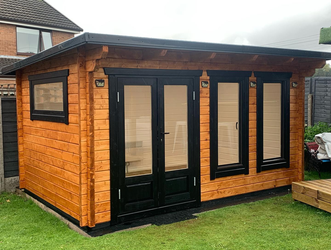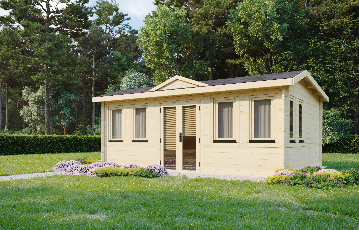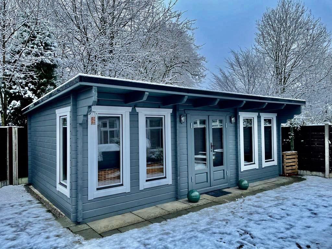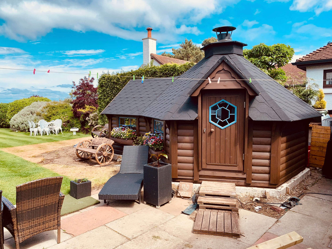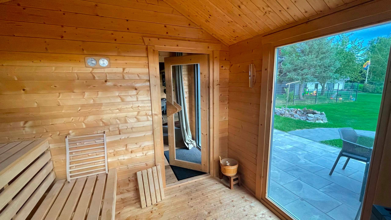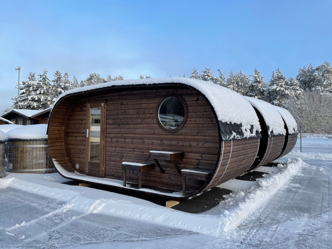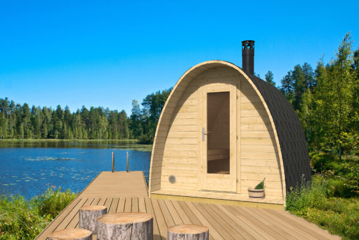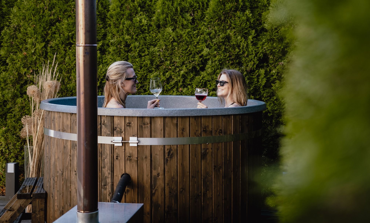Introducing the Monaco Log Cabin - a true masterpiece of craftsmanship and elegance.
Embrace the allure of timeless design with this exquisite timber retreat. Crafted by our team of dedicated Log Cabin Specialists, the Monaco Log Cabin is the epitome of sophistication and quality.
Step into a world of tranquility as you enter this spacious 4.3x4.3m sanctuary. Its sturdy timber construction exudes durability and ensures a lasting investment for years to come. Whether you seek a private office space, a cozy guest room, or a serene garden retreat, the Monaco Log Cabin is the perfect solution.
Designed with meticulous attention to detail, this cabin features a charming apex roof that not only adds architectural interest but also provides ample headroom. The large double doors and full-length windows flood the interior with natural light, creating an inviting and airy atmosphere.
Inside, you'll be greeted by a versatile space that can be customised to suit your needs. Let your imagination run wild as you envision a cozy reading nook, an inspiring art studio, or a tranquil yoga sanctuary. The possibilities are endless.
Built to withstand the test of time, the Monaco Log Cabin is constructed from premium timber sourced from sustainable forests. Our Log Cabin Specialists ensure that every piece of wood is carefully selected and expertly crafted, guaranteeing a structure that is not only beautiful but also durable and environmentally friendly.
Assembling your Monaco Log Cabin is a breeze, thanks to our easy-to-follow instructions and pre-cut components. With a little DIY spirit, you'll have your own personal haven in no time.
Escape the hustle and bustle of everyday life and indulge in the luxury of the Monaco Log Cabin. Experience the serenity and elegance that only a timber retreat can provide. Order yours today and elevate your outdoor living experience to new heights.
TECHNICAL SPECIFICATIONS
Design Type - Log Cabin Construction / Summer House
Roof Form - Pent Roof
Thickness - 45 mm
Wall Outside Dim (W/D) - 430 x 430 cm
Wall height front - 276 cm
Wall height back - 222 cm
Cubic Content - 49 m³
Wall area - 50 m²
Roof Area - 30 m²
Roof Overhang Front - 110 cm
Roof Overhang Back - 40 cm
Roof Overhang Left - 40 cm
Roof Overhang Right - 40 cm
Roof Slope - 7 °
Doors - ST 170 x 215 cm
Windows - 2 x FF 70 x 215, 2 x FF 80 x 215, DF 120 x 50 cm








