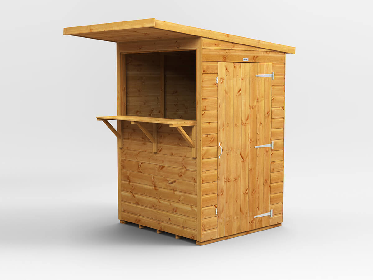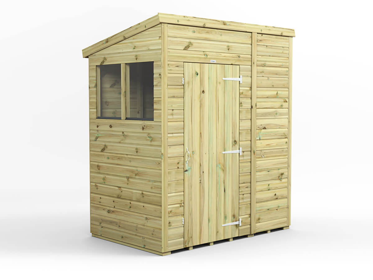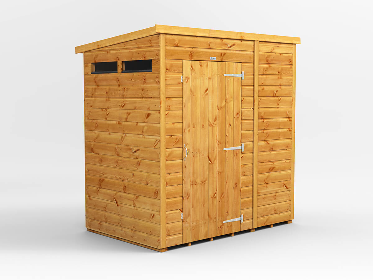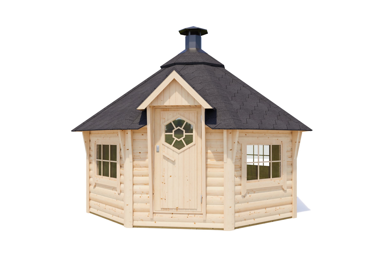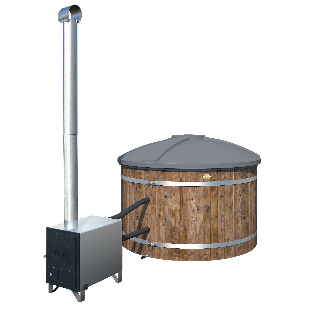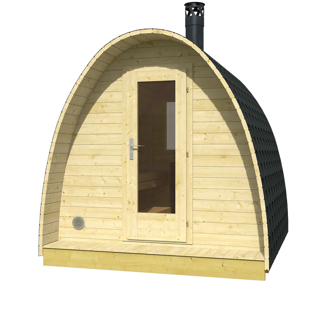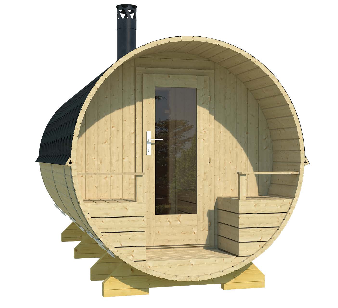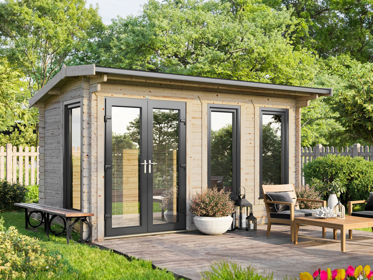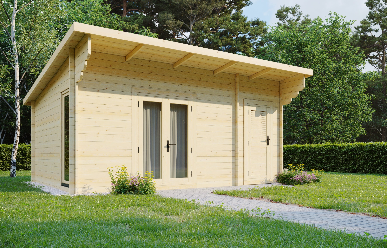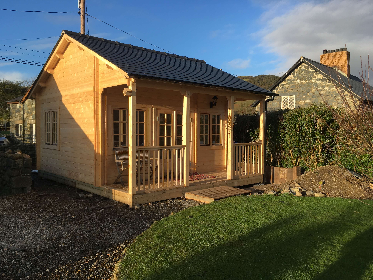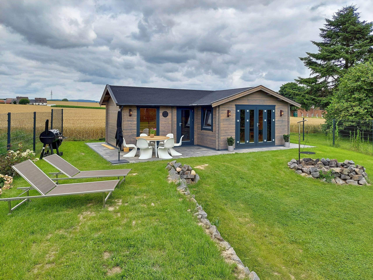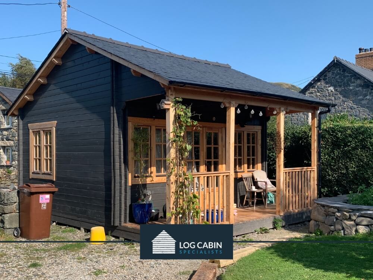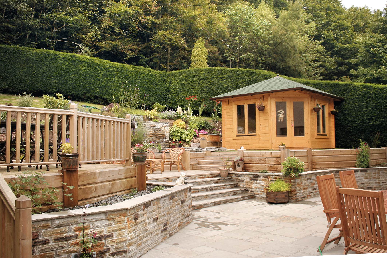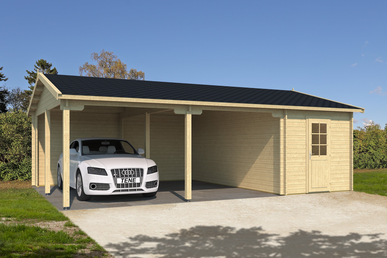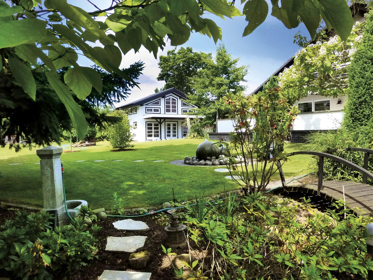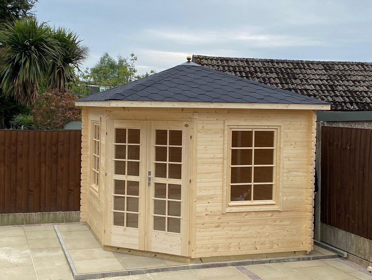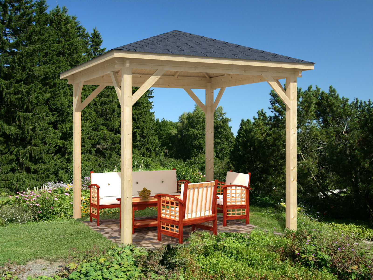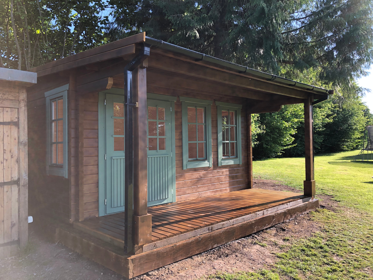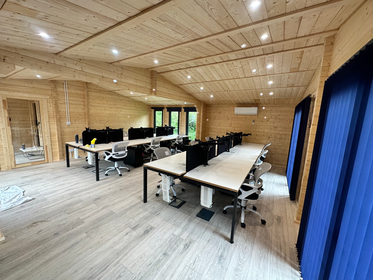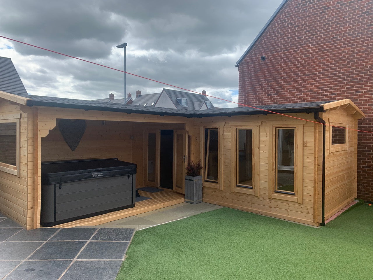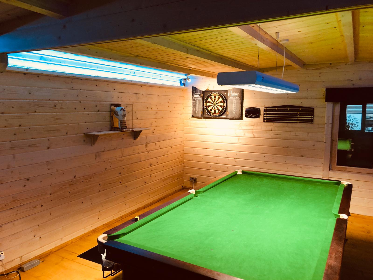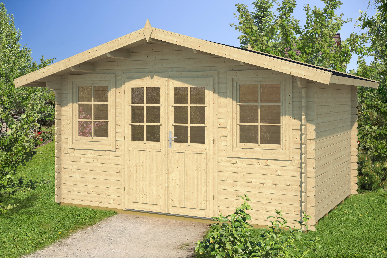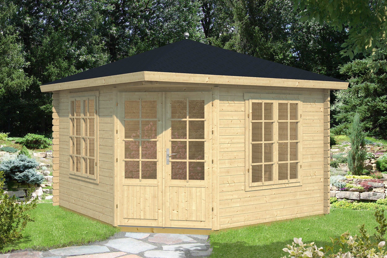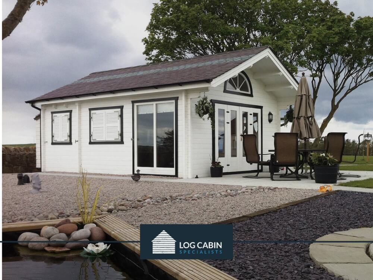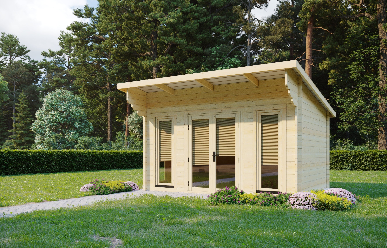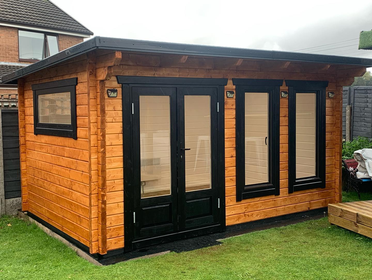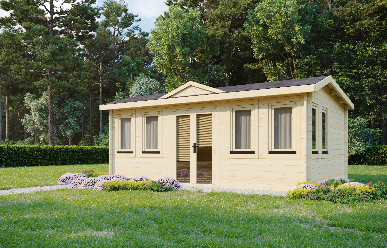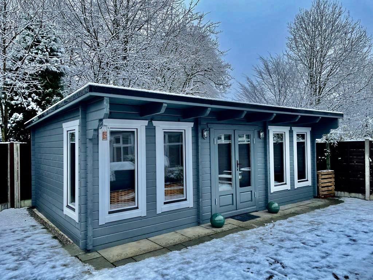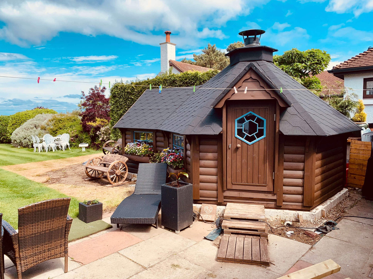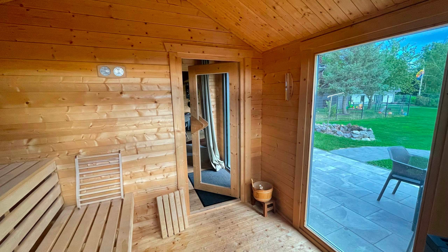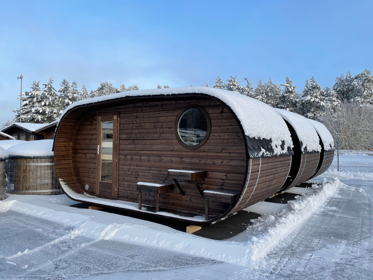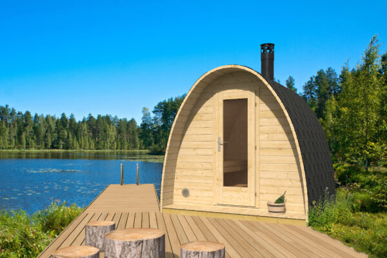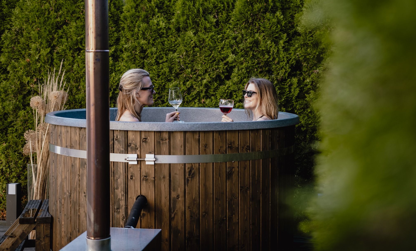Introducing the Ontario Log Cabin, a masterpiece of craftsmanship and elegance. Immerse yourself in the timeless beauty of this exquisite timber retreat, expertly crafted by our team of Log Cabin Specialists.
With its generous dimensions of 5.6x4.2m, the Ontario Log Cabin offers ample space to create your own personal sanctuary. Whether you envision it as a cozy home office, an artist's studio, or a tranquil retreat nestled in nature, this log cabin is the perfect canvas to bring your dreams to life.
Crafted from the finest timber, the Ontario Log Cabin boasts exceptional durability and strength. Its sturdy construction ensures that it will stand the test of time, providing you with a sanctuary for years to come. The natural beauty of the timber adds a touch of rustic charm, creating a warm and inviting atmosphere.
Step inside and be greeted by a spacious interior, flooded with natural light pouring in through the large windows. The open layout allows for versatile use of the space, while the high-quality insulation ensures comfort throughout the seasons.
Designed with your convenience in mind, the Ontario Log Cabin features a double door entrance, allowing for easy access and enhancing the sense of openness. The secure locking system provides peace of mind, keeping your belongings safe and secure.
Transform your backyard into a haven of tranquility with the Ontario Log Cabin. Whether you're seeking solace in nature, a creative space to unleash your imagination, or a place to simply unwind and relax, this log cabin is the epitome of elegance and functionality.
Invest in the Ontario Log Cabin today and experience the joy of owning a truly remarkable timber retreat. Let our Log Cabin Specialists guide you through the process, ensuring a seamless and stress-free experience from start to finish. Embrace the beauty of timber craftsmanship and create memories that will last a lifetime.
TECHNICAL SPECIFICATIONS
Design Type - Log Cabin Construction / Summer House
Roof Form - Apex Roof
Thickness - 45 mm
Wall Outside Dim (W/D) - 560 x 420 cm
Side Wall Height - 218 cm
Ridge Height - 340 cm
Cubic Content - 80 m³
Wall area - 55 m²
Roof Area - 37 m²
Roof Overhang All Around - 50 cm
Roof Slope - 23 °
Doors - DT 160 x 200, ET 98 x 186 cm
Windows - 3 x DF 140 x 88, 3 x DF 110 x 88 cm









