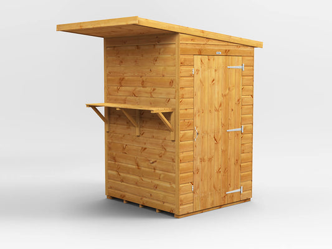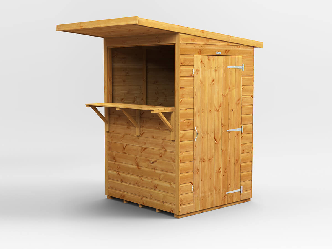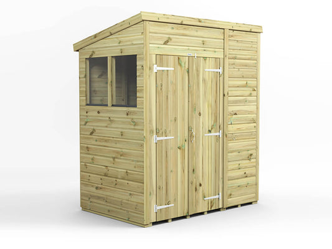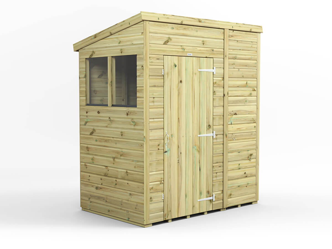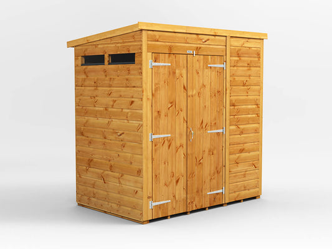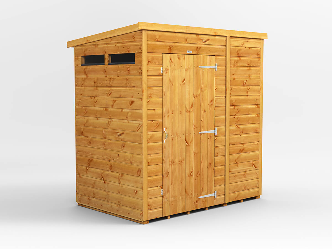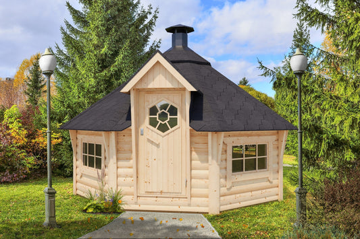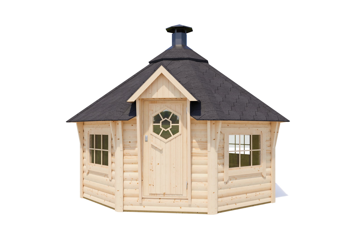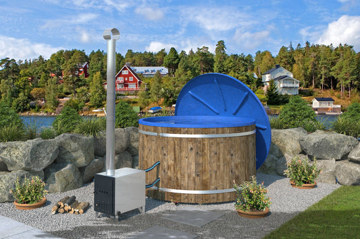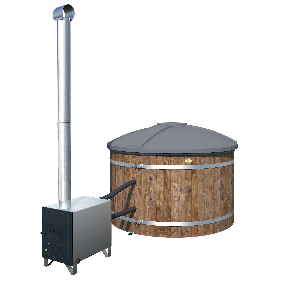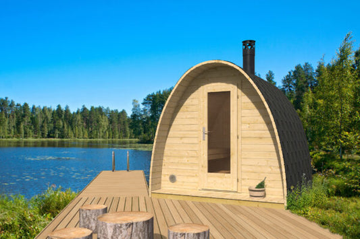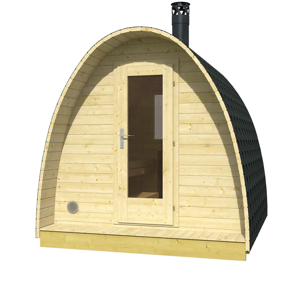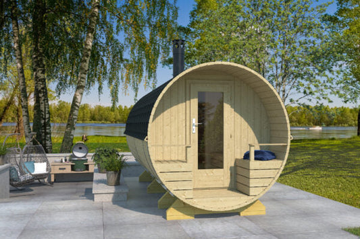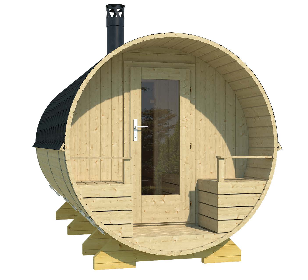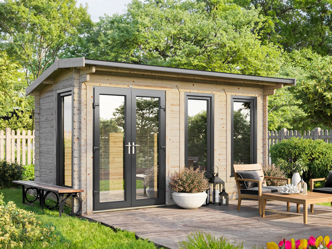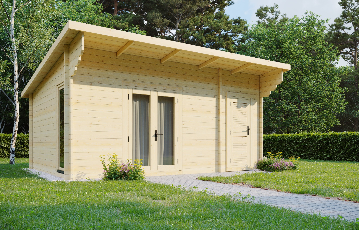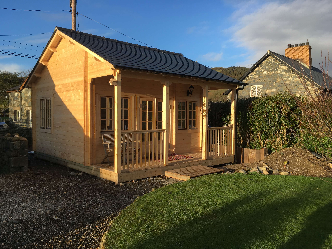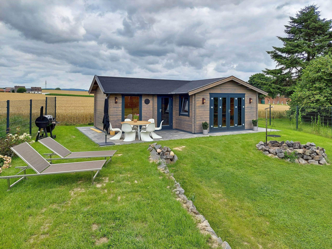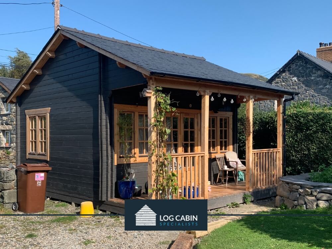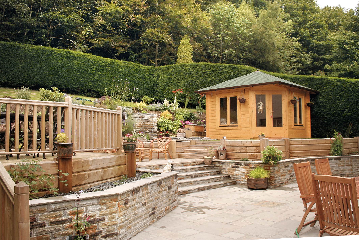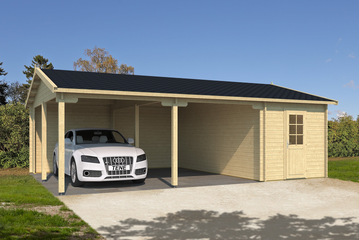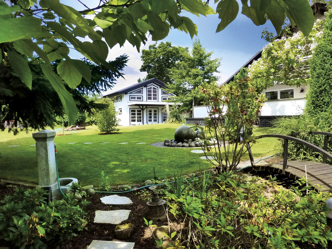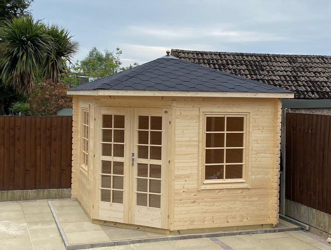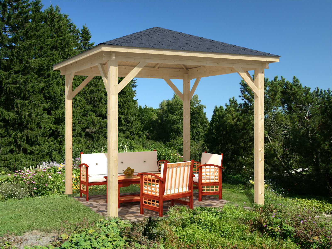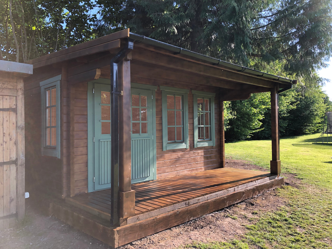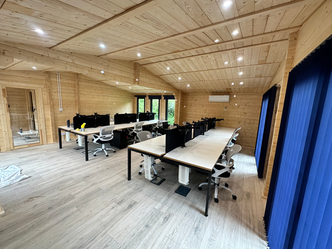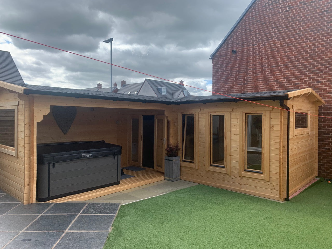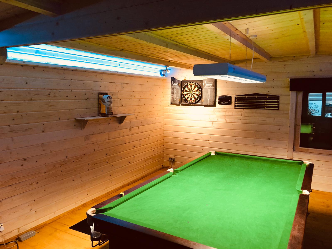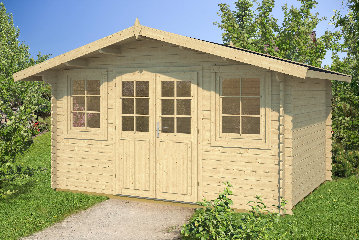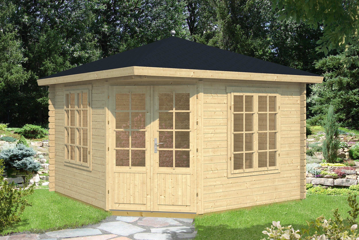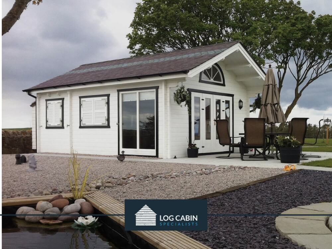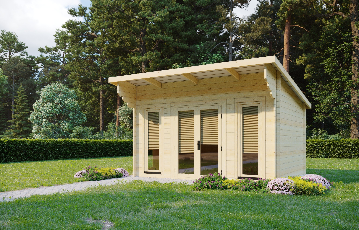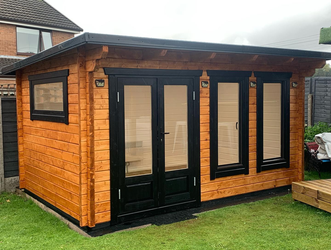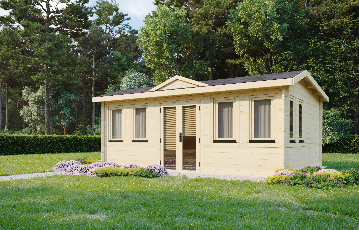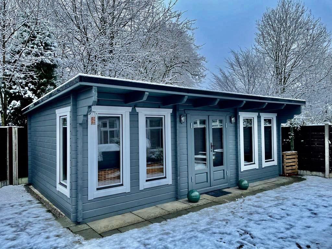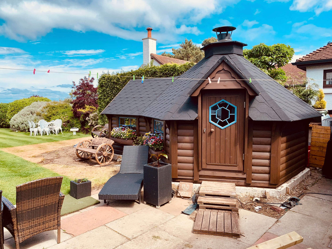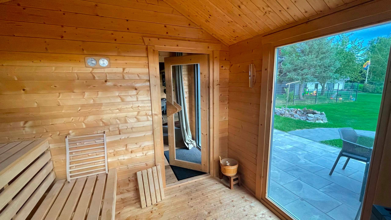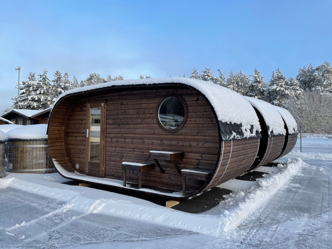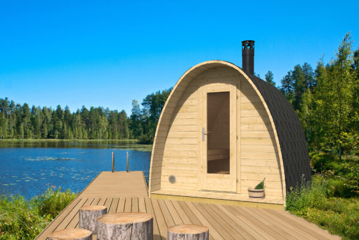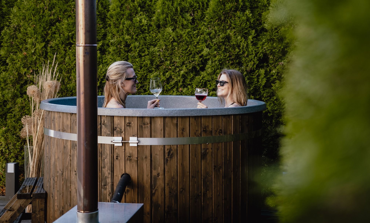Introducing the Riverhouse Log Cabin, a timeless retreat that seamlessly blends rustic charm with modern elegance. Crafted by Log Cabin Specialists, this exceptional 4.5x8.5m cabin is the epitome of sophistication and tranquility.
Immerse yourself in the enchanting beauty of nature as you step into the Riverhouse Log Cabin. Its sturdy timber construction exudes a sense of strength and durability, ensuring that this haven will stand the test of time. The rich, natural hues of the wood create a warm and inviting atmosphere, inviting you to unwind and relax in style.
With its spacious 4.5x8.5m dimensions, the Riverhouse Log Cabin offers an abundance of room for you to create your own personal sanctuary. Whether you envision a cozy reading nook, a home office, or a serene yoga studio, this cabin provides the perfect canvas for your dreams to come to life.
Step inside and be greeted by an open and airy interior, flooded with natural light streaming through the large windows. The generous floor plan allows for versatile layout options, ensuring that every square meter is optimised for your comfort and convenience.
Designed with meticulous attention to detail, the Riverhouse Log Cabin boasts high-quality craftsmanship that is second to none. From the precision-cut logs to the sturdy roof, every element has been thoughtfully chosen to create a structure that is not only visually stunning but also built to withstand the elements.
Escape from the hustle and bustle of everyday life and embrace the serenity of nature with the Riverhouse Log Cabin. With its timeless design and exceptional quality, it is the perfect retreat for those seeking a harmonious blend of nature and luxury.
Transform your backyard into a private oasis or add a touch of elegance to your vacation property with the Riverhouse Log Cabin. Embrace the beauty of timber craftsmanship and create memories that will last a lifetime. Order yours today and let Log Cabin Specialists bring your vision to life.
TECHNICAL SPECIFICATIONS
Design Type - Log Cabin Construction / Summer House
Roof Form - Apex Roof
Thickness - 70 mm
Wall Outside Dim (W/D) - 450 x 850 cm
Side Wall Height - 258 cm
Ridge Height - 370 cm
Cubic Content - 115 m³
Wall area - 90 m²
Roof Area - 53,2 m²
Roof Overhang Front - 70 cm
Roof Overhang Back - 30 cm
Roof Overhang Left - 30 cm
Roof Overhang Right - 30 cm
Roof Slope - 25 °
Doors - 2 x DT 150 x 200; ET 88 x 200 cm
Windows - 2 x EF 70 x 200; 2 x DF 120 x 200; 3 x DF 140 x 98; EF 60 x 60; 2 x FF 110 x 55 cm








