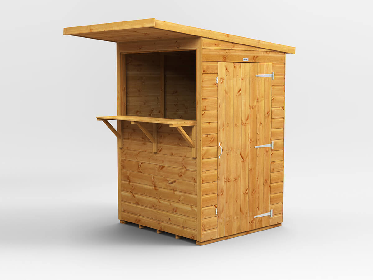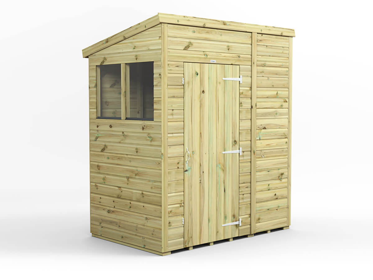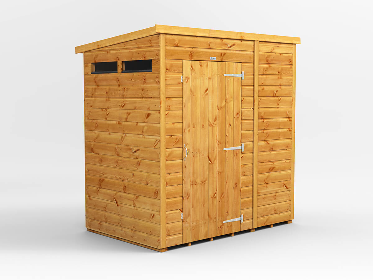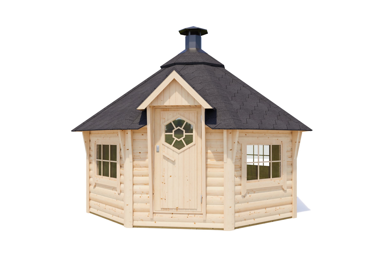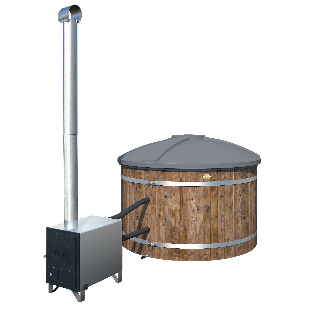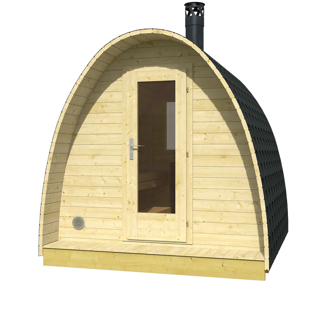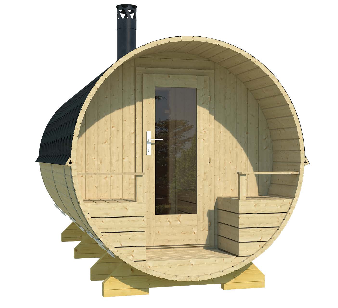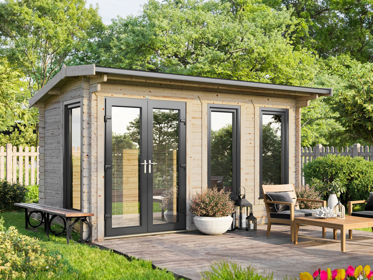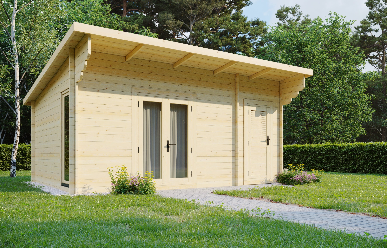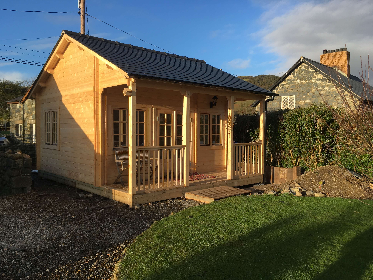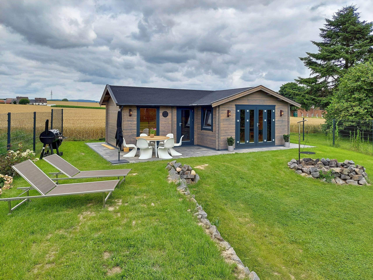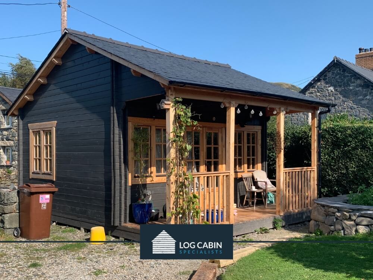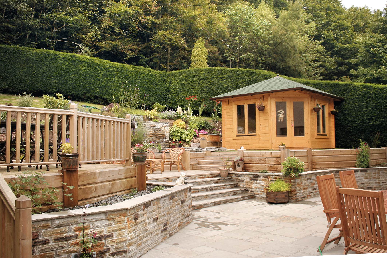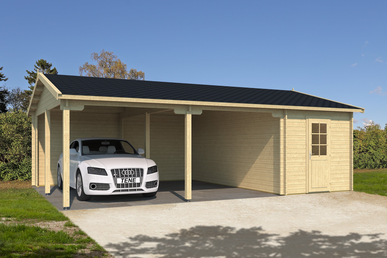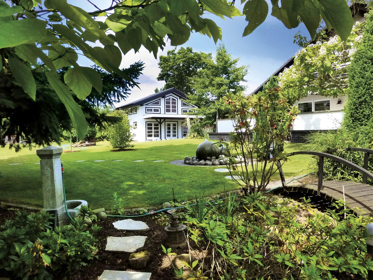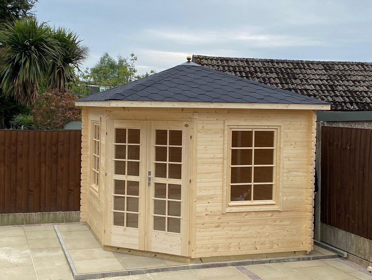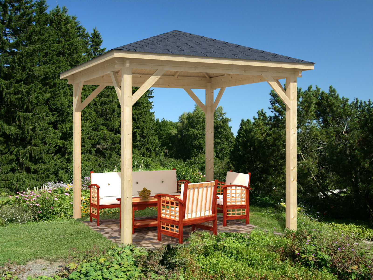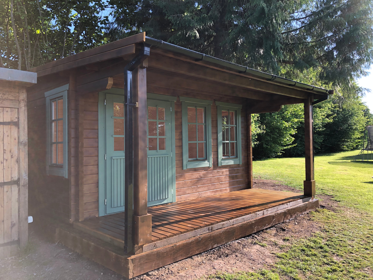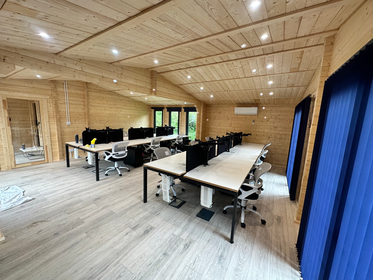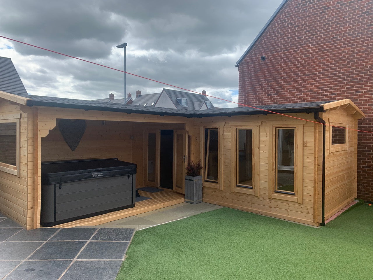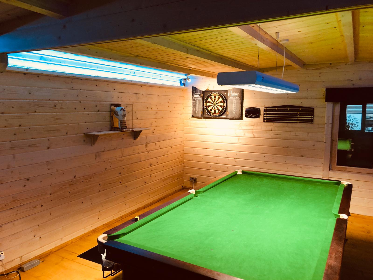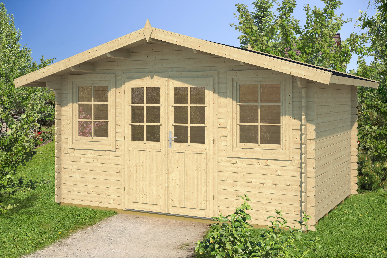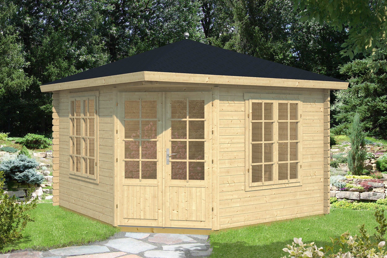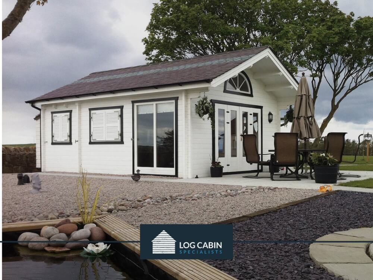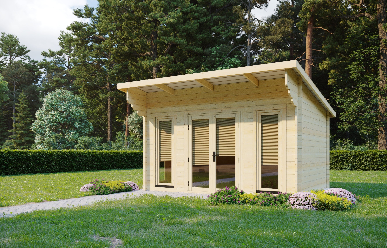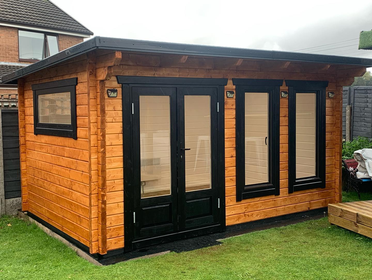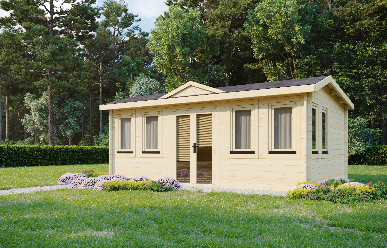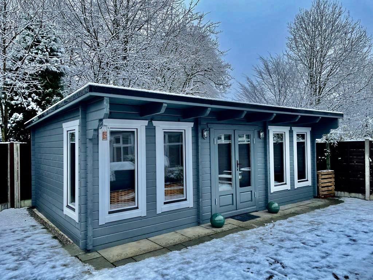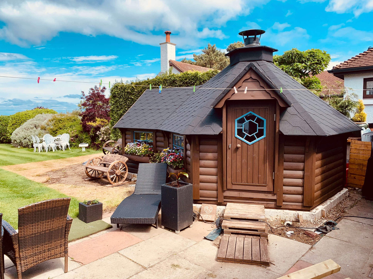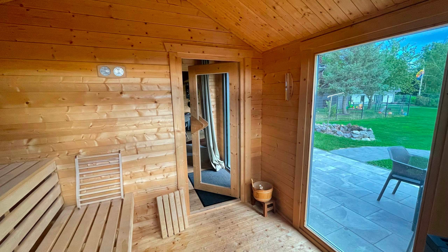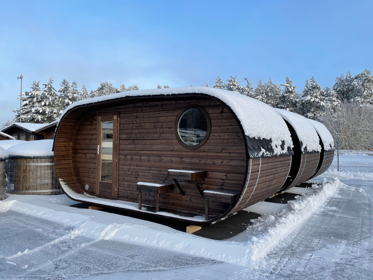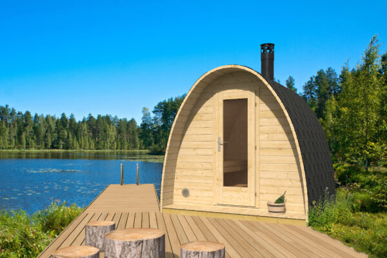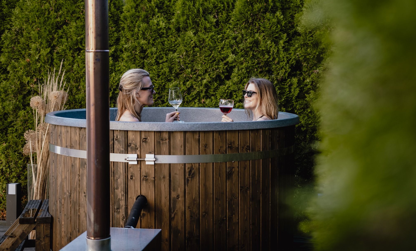Introducing the Tennessee Log Cabin | 4.5x4.5m, a masterpiece of comfort and rustic elegance brought to you by Log Cabin Specialists. Crafted with precision and expertise, this spacious structure is designed to provide the ultimate retreat for those seeking solace in the embrace of nature.
Constructed with solid logs, the Tennessee Log Cabin stands as a testament to quality craftsmanship and timeless style. Its classic design and rich wood tones create an atmosphere that exudes warmth and tranquility, inviting you to unwind and embrace the peace of mind it offers.
Step onto the covered outdoor veranda, a charming extension of the cabin that beckons you to relax and revel in the beauty of your surroundings. Whether you're sipping your morning coffee or enjoying a quiet evening under the stars, this inviting space is the perfect spot to bask in the serenity of nature.
Inside, you'll discover a generous interior that provides ample room for all your needs. The shutters on the windows allow natural light to flood in, creating a bright and airy ambiance. And when privacy is desired, simply close the shutters to create a cozy sanctuary.
The Tennessee Log Cabin is not just a structure; it's a sanctuary. A place where you can escape the chaos of everyday life and reconnect with what truly matters. It's a haven where memories are made, laughter is shared, and dreams are nurtured.
With its sturdy construction and attention to detail, this log cabin is built to withstand the test of time. It's a testament to the unwavering commitment of Log Cabin Specialists to provide you with the highest quality timber structures that will bring you joy for years to come.
Indulge in the allure of the Tennessee Log Cabin | 4.5x4.5m and create your own slice of paradise. Embrace the charm of rustic living and let Log Cabin Specialists be your trusted partner in bringing your dream retreat to life.
TECHNICAL SPECIFICATIONS
Design Type - Log Cabin Construction / Summer House
Roof Form - Apex Roof
Thickness - 45 mm
Wall Outside Dim (W/D) - 450 x 450 cm
Side Wall Height - 218 cm
Ridge Height - 289 cm
Cubic Content - 80 m³
Wall area - 57 m²
Roof Area - 41 m²
Roof Overhang Front - 280 cm
Roof Overhang Back - 20 cm
Roof Overhang Left - 30 cm
Roof Overhang Right - 30 cm
Roof Slope - 18 °
Doors - DT 160 x 200 cm
Windows - 3 x DF 140 x 102, EF 130 x 65, 2 x FF 200 x 100 cm









