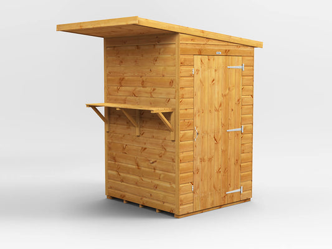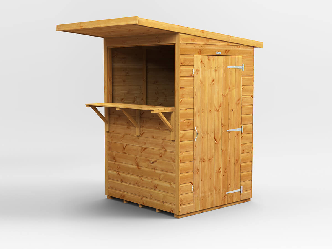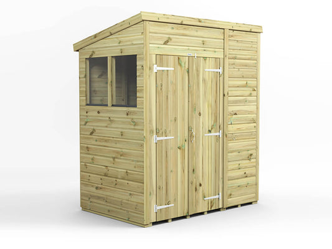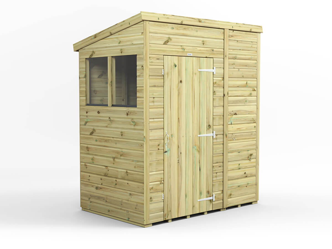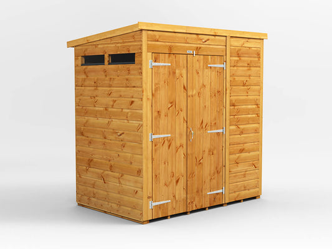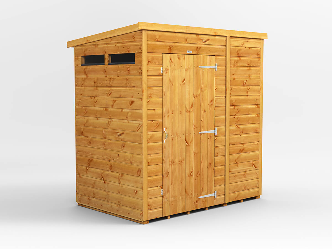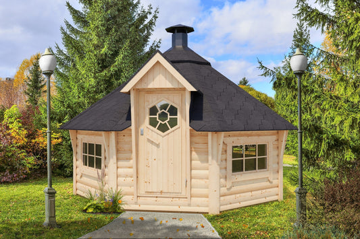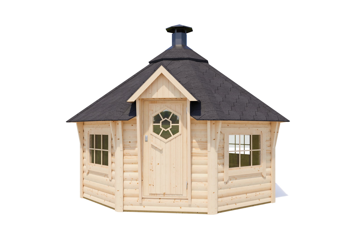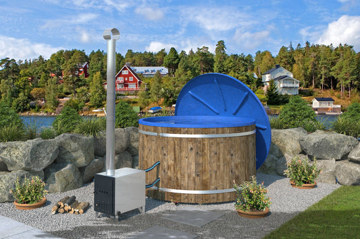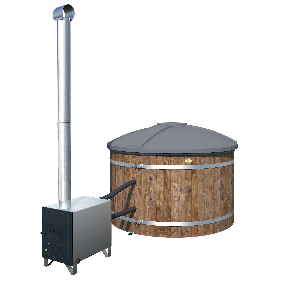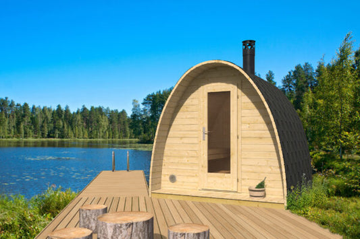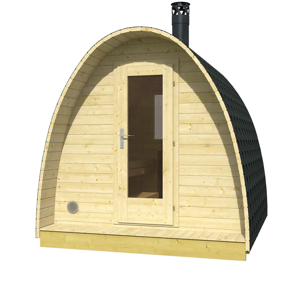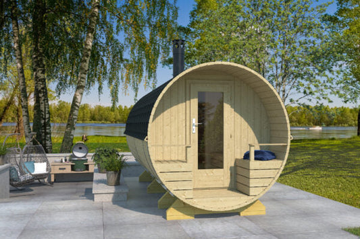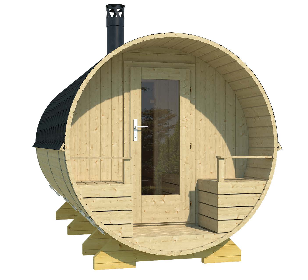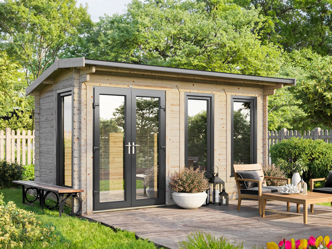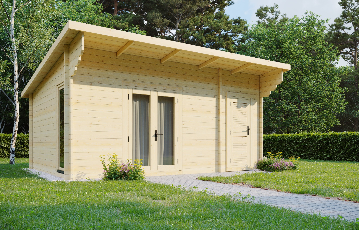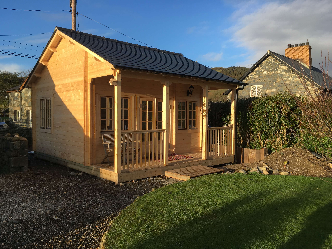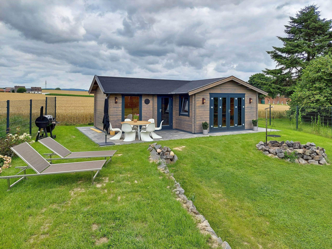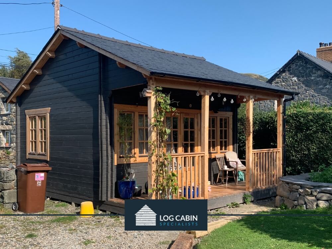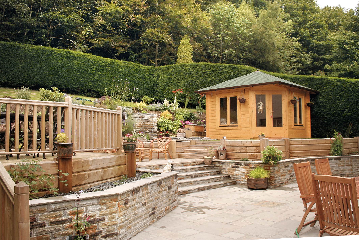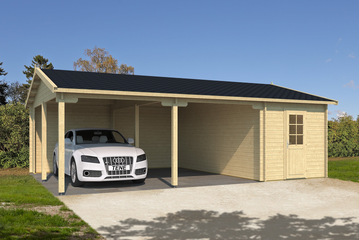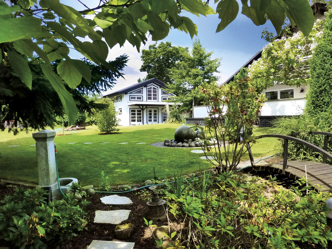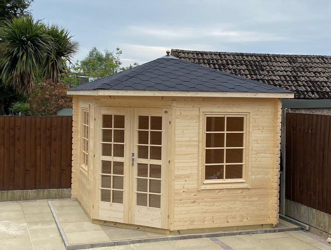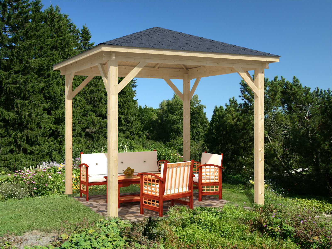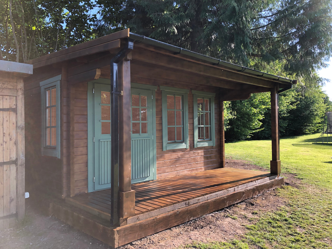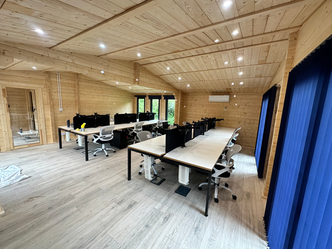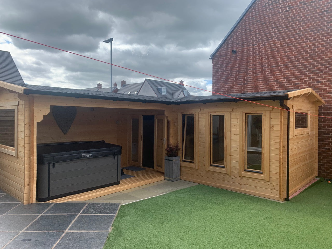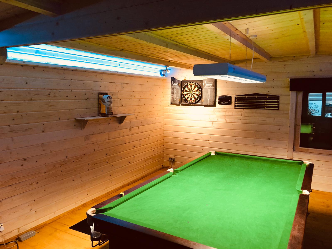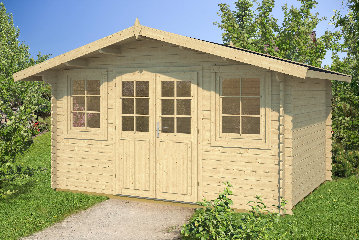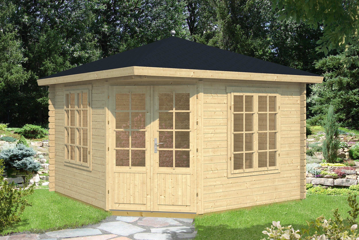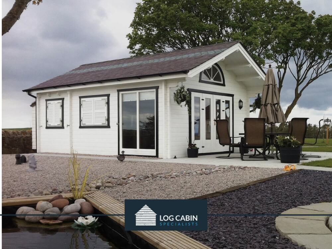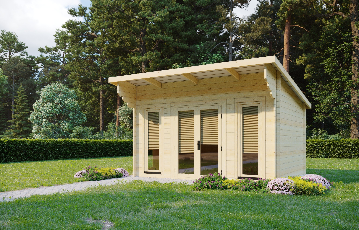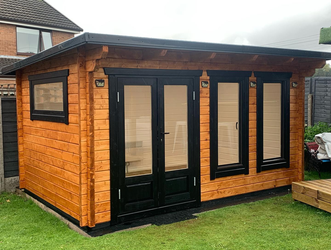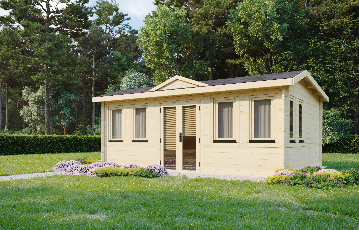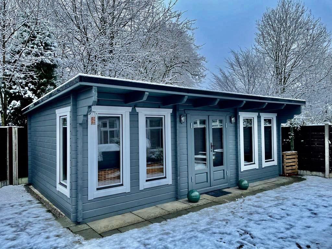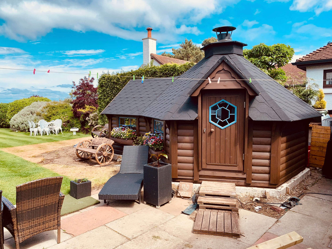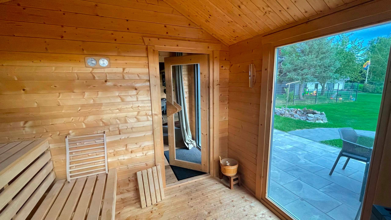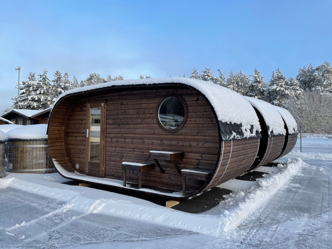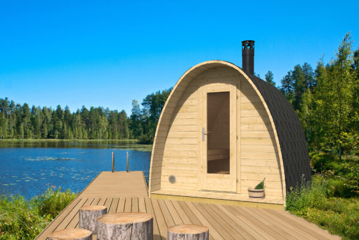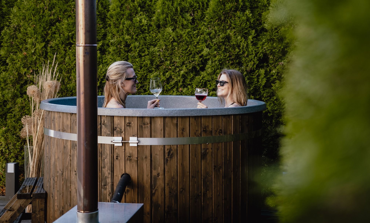Introducing the Zuzanna Log Cabin Lodge | 6.1x5.1m - an exquisite retreat crafted by Log Cabin Specialists.
Escape to the tranquility of nature with this remarkable log cabin lodge. Boasting a generous 6.1 x 5.1m footprint and two spacious storeys, it offers an idyllic haven for families and groups of friends alike.
Crafted from the finest Scandinavian timber, this lodge exudes timeless beauty and unparalleled durability. Its robust construction ensures it can withstand the elements, allowing you to revel in its enchanting charm throughout the year, regardless of the climate.
Step inside and be greeted by a world of natural living enjoyment. The Zuzanna Log Cabin Lodge offers ample space to create cherished memories and unwind in style. Whether you seek a weekend escape or a permanent residence, this lodge is designed to cater to your every need.
Immerse yourself in the warm ambiance of the living area, where large windows invite natural light to dance upon the polished wooden floors. The open-plan layout seamlessly connects the living, dining, and kitchen areas, fostering an atmosphere of togetherness and conviviality.
As you ascend to the upper level, you'll discover a haven of tranquility. The spacious bedrooms offer respite from the outside world, while the well-appointed bathroom ensures your comfort is never compromised.
With its meticulous craftsmanship and attention to detail, the Zuzanna Log Cabin Lodge is a testament to Timber Building Specialists' unwavering commitment to excellence. Each element has been thoughtfully designed to create a seamless blend of functionality and aesthetics, resulting in a space that is as practical as it is captivating.
Indulge in the allure of natural living with the Zuzanna Log Cabin Lodge | 6.1x5.1m. Embrace the beauty of the great outdoors from the comfort of your own private retreat. Experience the unrivaled craftsmanship of Timber Building Specialists and embark on a journey of serenity and harmony with nature.
Please note: Delivery and installation services are available to ensure a stress-free experience. Contact our dedicated team at Log Cabin Specialiststo bring your log cabin lodge dreams to life.
TECHNICAL SPECIFICATIONS
Design Type - Log Cabin Construction / Weekend House
Roof Form - Apex Roof
Thickness - 70 mm
Wall Outside Dim (W/D) - 614 x 514 cm
Side Wall Height - 285 cm
Ridge Height - 432 cm
Cubic Content - 263,5 m³
Wall area - 92 m²
Roof Area - 81 m²
Roof Overhang Front - 330 cm
Roof Overhang Back - 30 cm
Roof Overhang Left - 240 cm
Roof Overhang Right - 30 cm
Roof Slope - 26 °








