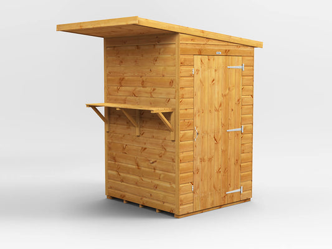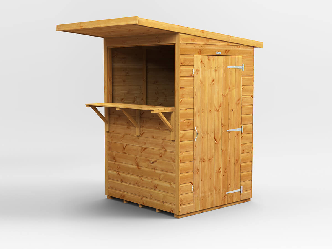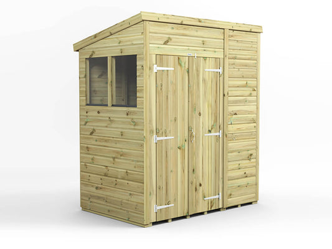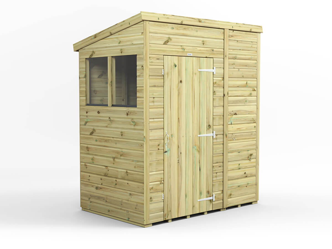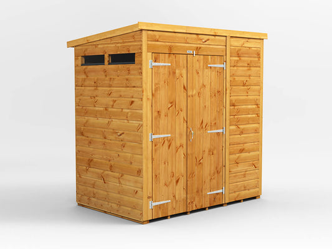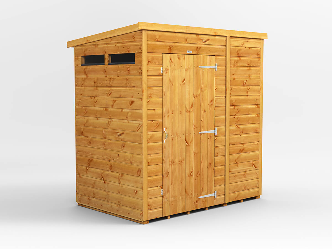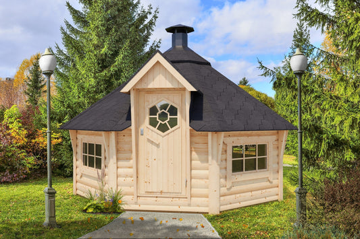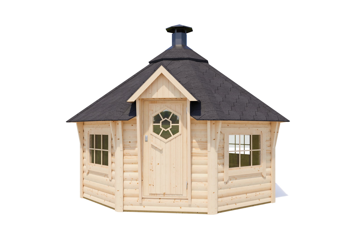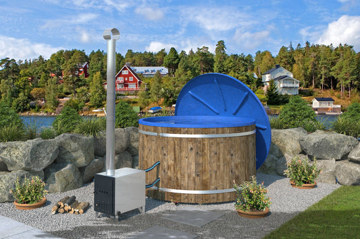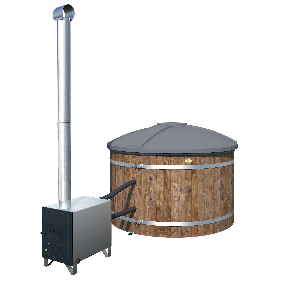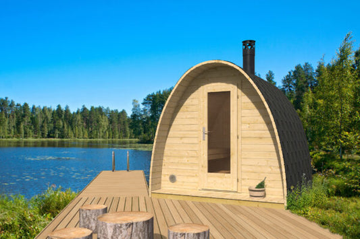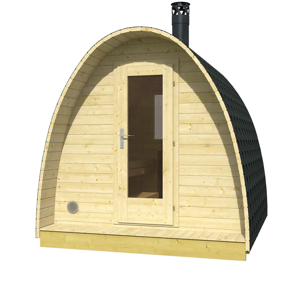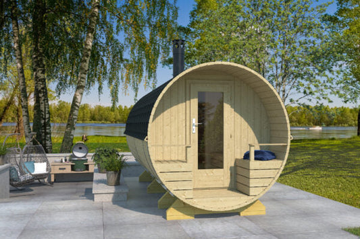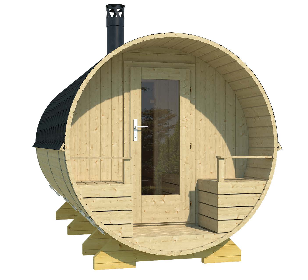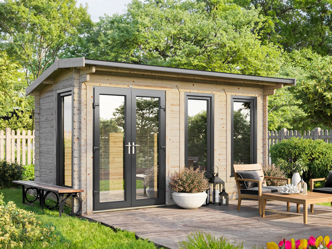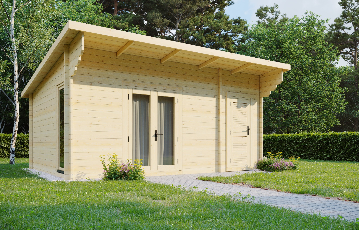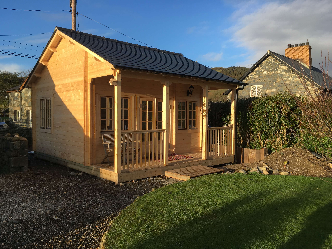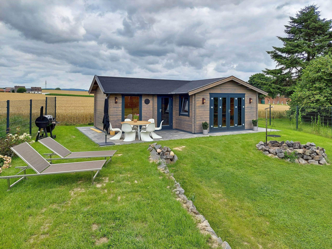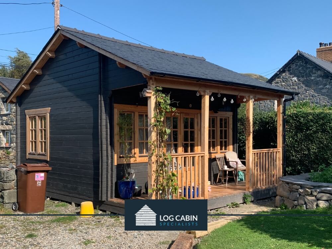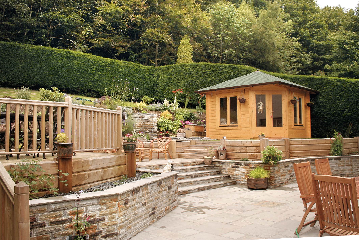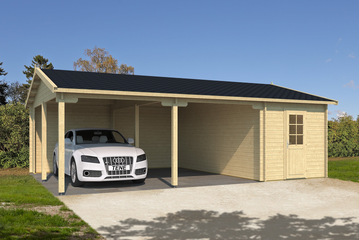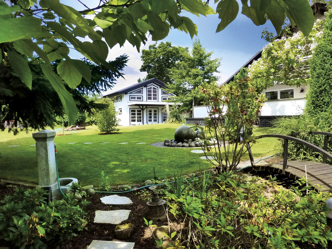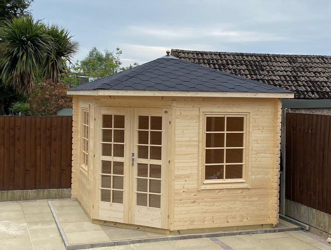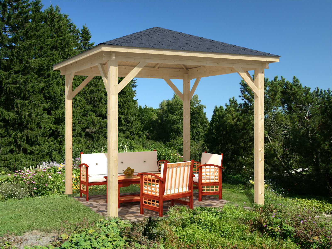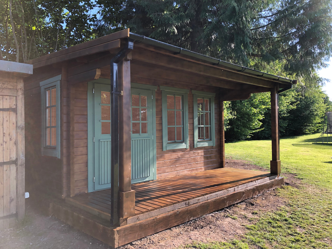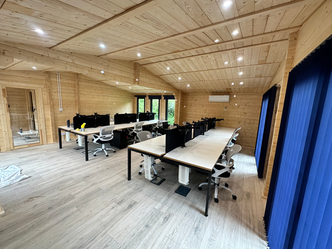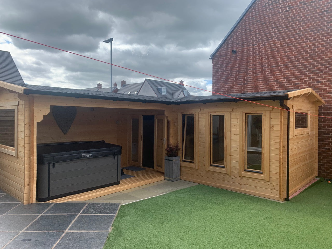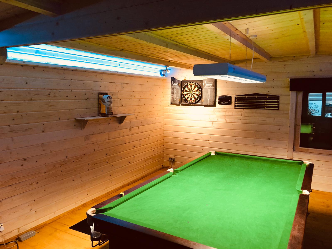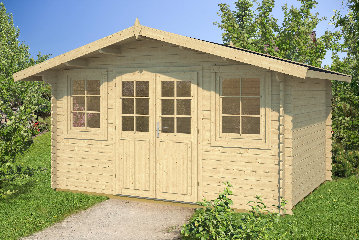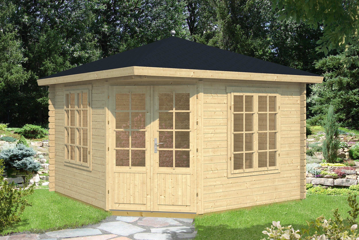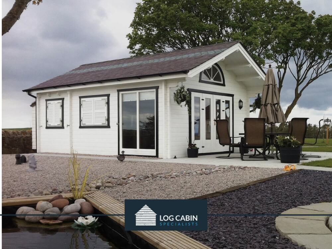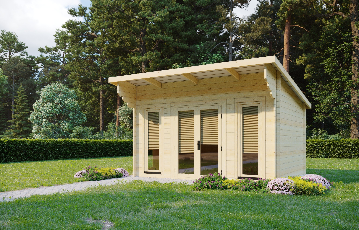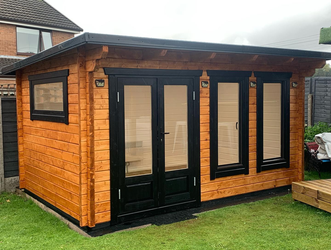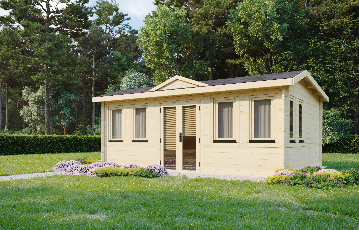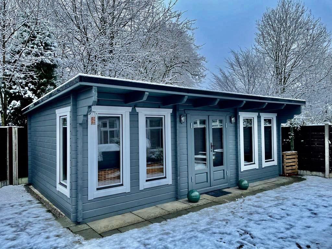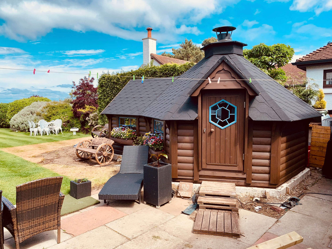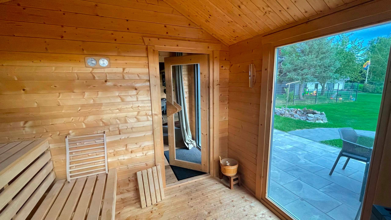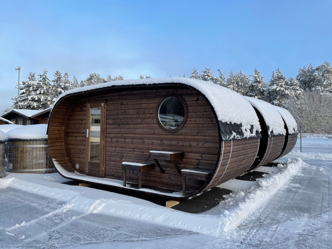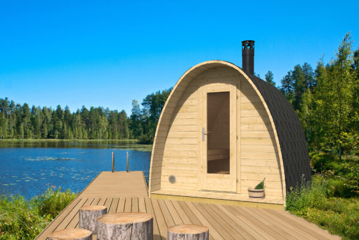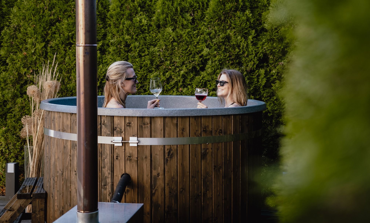Introducing the Bellisimo 4050 S+200 Garage | 4.0x5.0m
Enhance your property with the Bellisimo 4050 S+200 Garage, designed to provide both functionality and style. Crafted by Log Cabin Specialists, this exceptional garage is the perfect addition to your outdoor space.
• Superior Quality: Made with the finest timber materials, the Bellisimo 4050 S+200 Garage is built to last. Its sturdy construction ensures durability, offering long-lasting protection for your vehicles and belongings.
• Spacious Design: With dimensions of 4.0x5.0m, this garage provides ample space for parking your car, storing tools, or even creating a workshop area. Embrace the freedom of having a dedicated space for your hobbies or projects.
• Versatile Usage: The Bellisimo 4050 S+200 Garage is not just a parking spot for your car; it's a versatile space that adapts to your needs. Transform it into a home gym, an artist's studio, or a storage solution for your outdoor equipment. The possibilities are endless.
• Eye-Catching Aesthetics: Combining functionality with aesthetic appeal, this garage boasts a timeless design that effortlessly blends into any landscape. Its sleek lines and classic finish add a touch of elegance to your property, elevating its overall appearance.
• Easy Assembly: Log Cabin Specialists have ensured that the assembly process is hassle-free. With clear instructions and a straightforward installation process, you'll have your Bellisimo 4050 S+200 Garage up and running in no time.
Invest in the Bellisimo 4050 S+200 Garage and experience the perfect blend of practicality and sophistication. Whether you need a secure shelter for your vehicles or a versatile space for your hobbies, this garage is the ultimate solution. Trust Log Cabin Specialists to bring exceptional quality and style to your outdoor area.
Design Type - Log Cabin Construction / Garage
Roof Form - Apex Roof
Thickness - 45 mm
Wall Outside Dim (W/D) - 400 x 500 cm
Side Wall Height - 231 cm
Ridge Height - 295 cm
Cubic Content - 70 m³
Wall area - 46,8 m²
Roof Area - 43 m²
Roof Overhang Front - 120 cm
Roof Overhang Back - 20 cm
Roof Overhang Left - 200 cm
Roof Overhang Right - 30 cm
Roof Slope - 18 °
Doors - DT 240 x 213 cm
Windows EF - 88 x 88 cm








